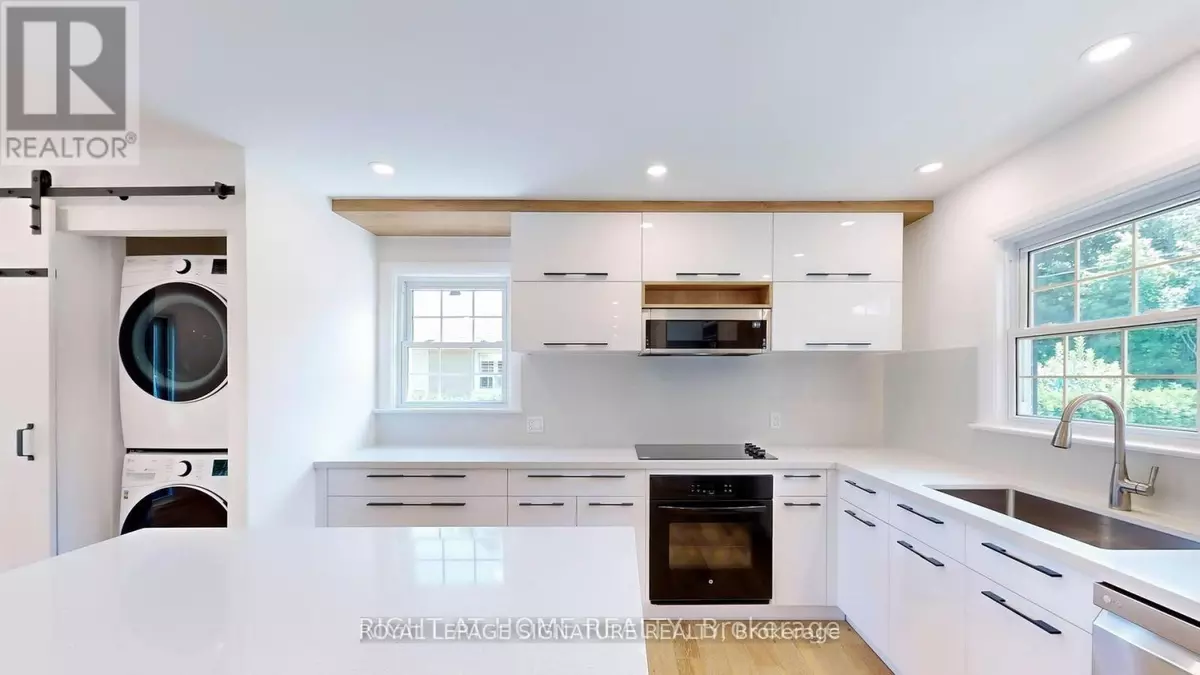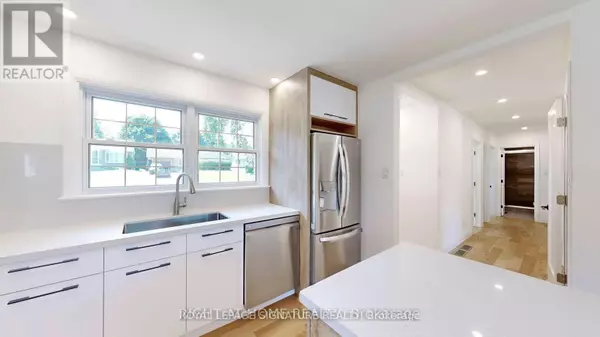
251 KATHRYN CRESCENT Newmarket (central Newmarket), ON L3Y1L9
3 Beds
2 Baths
UPDATED:
Key Details
Property Type Single Family Home
Sub Type Freehold
Listing Status Active
Purchase Type For Rent
Subdivision Central Newmarket
MLS® Listing ID N10276442
Style Bungalow
Bedrooms 3
Half Baths 1
Originating Board Toronto Regional Real Estate Board
Property Description
Location
Province ON
Rooms
Extra Room 1 Main level Measurements not available Kitchen
Extra Room 2 Main level Measurements not available Dining room
Extra Room 3 Main level Measurements not available Living room
Extra Room 4 Main level Measurements not available Primary Bedroom
Extra Room 5 Main level Measurements not available Bedroom 2
Extra Room 6 Main level Measurements not available Bedroom 3
Interior
Heating Forced air
Cooling Central air conditioning
Flooring Hardwood
Exterior
Garage No
Fence Fenced yard
Waterfront No
View Y/N No
Total Parking Spaces 1
Private Pool No
Building
Story 1
Sewer Sanitary sewer
Architectural Style Bungalow
Others
Ownership Freehold
Acceptable Financing Monthly
Listing Terms Monthly

GET MORE INFORMATION






