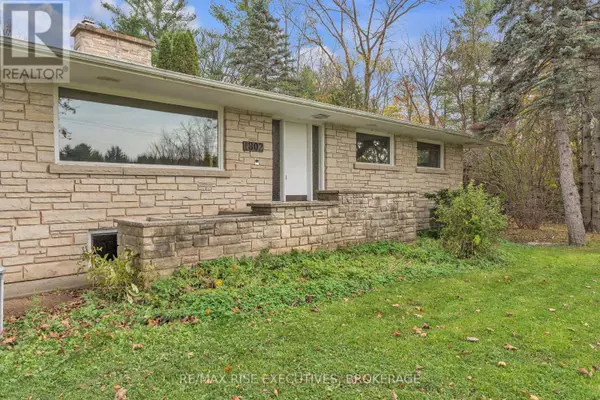
1802 SYDENHAM ROAD Kingston (city North Of 401), ON K7L4V4
5 Beds
2 Baths
UPDATED:
Key Details
Property Type Single Family Home
Sub Type Freehold
Listing Status Active
Purchase Type For Sale
Subdivision City North Of 401
MLS® Listing ID X10250111
Style Bungalow
Bedrooms 5
Originating Board Kingston & Area Real Estate Association
Property Description
Location
Province ON
Rooms
Extra Room 1 Main level 4.06 m X 4.64 m Kitchen
Extra Room 2 Main level 3.79 m X 4.43 m Bedroom 5
Extra Room 3 Main level 4.27 m X 3.01 m Dining room
Extra Room 4 Main level 4.25 m X 5.7 m Family room
Extra Room 5 Main level 4.21 m X 1.72 m Great room
Extra Room 6 Main level 3.4 m X 4.74 m Primary Bedroom
Interior
Heating Hot water radiator heat
Fireplaces Number 1
Exterior
Garage Yes
Community Features School Bus
Waterfront No
View Y/N No
Total Parking Spaces 7
Private Pool No
Building
Story 1
Sewer Septic System
Architectural Style Bungalow
Others
Ownership Freehold

GET MORE INFORMATION






