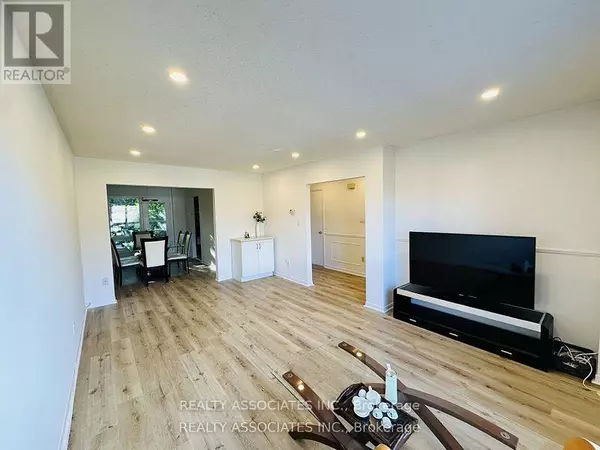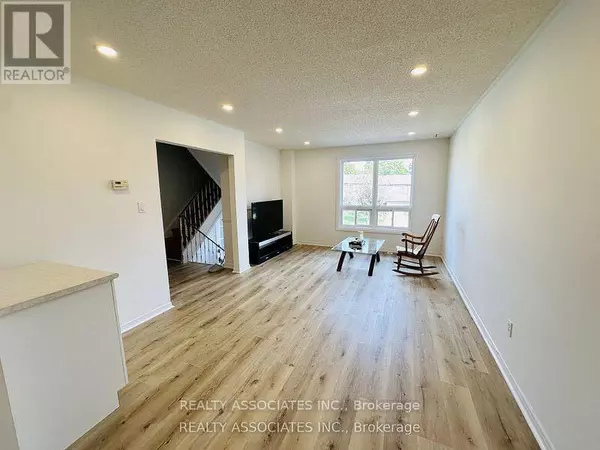
56 CROCKAMHILL DRIVE Toronto (agincourt North), ON M1S3H1
3 Beds
2 Baths
1,399 SqFt
UPDATED:
Key Details
Property Type Townhouse
Sub Type Townhouse
Listing Status Active
Purchase Type For Sale
Square Footage 1,399 sqft
Price per Sqft $584
Subdivision Agincourt North
MLS® Listing ID E9811472
Bedrooms 3
Half Baths 1
Condo Fees $335/mo
Originating Board Toronto Regional Real Estate Board
Property Description
Location
Province ON
Rooms
Extra Room 1 Second level 4.98 m X 3.65 m Primary Bedroom
Extra Room 2 Second level 3 m X 2.74 m Bedroom 2
Extra Room 3 Second level 3 m X 2.91 m Bedroom 3
Extra Room 4 Basement 6.93 m X 2.72 m Family room
Extra Room 5 Main level 5.63 m X 3.39 m Living room
Extra Room 6 Main level 3.96 m X 2.53 m Dining room
Interior
Heating Forced air
Cooling Central air conditioning
Flooring Vinyl, Ceramic, Laminate
Exterior
Garage Yes
Community Features Pet Restrictions
Waterfront No
View Y/N No
Total Parking Spaces 3
Private Pool No
Building
Story 2
Others
Ownership Condominium/Strata

GET MORE INFORMATION






