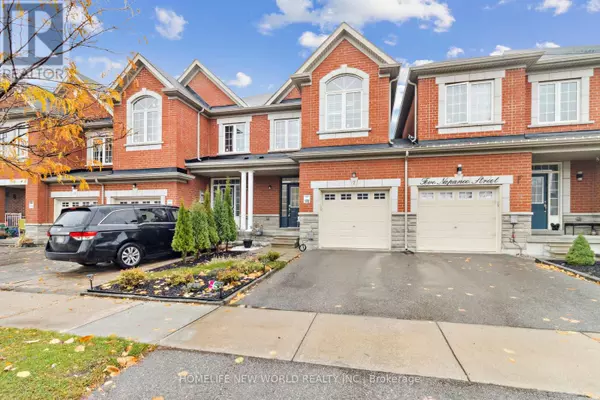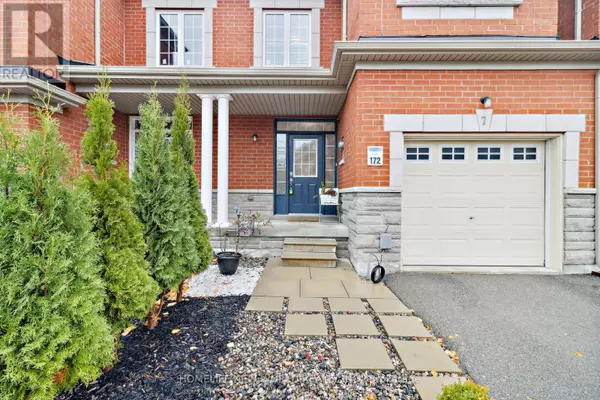
7 NAPANEE STREET E Richmond Hill (jefferson), ON L4E0X4
3 Beds
3 Baths
1,499 SqFt
UPDATED:
Key Details
Property Type Townhouse
Sub Type Townhouse
Listing Status Active
Purchase Type For Sale
Square Footage 1,499 sqft
Price per Sqft $793
Subdivision Jefferson
MLS® Listing ID N9770250
Bedrooms 3
Half Baths 1
Originating Board Toronto Regional Real Estate Board
Property Description
Location
Province ON
Rooms
Extra Room 1 Second level 5.79 m X 3.38 m Primary Bedroom
Extra Room 2 Second level 3.35 m X 2.59 m Bedroom 2
Extra Room 3 Second level 3.35 m X 2.46 m Bedroom 3
Extra Room 4 Second level 1.83 m X 1.62 m Study
Extra Room 5 Main level 6.18 m X 2.98 m Living room
Extra Room 6 Main level 6.18 m X 2.98 m Dining room
Interior
Heating Forced air
Cooling Central air conditioning
Flooring Hardwood
Exterior
Garage Yes
Fence Fenced yard
Waterfront No
View Y/N No
Total Parking Spaces 2
Private Pool No
Building
Story 2
Sewer Sanitary sewer
Others
Ownership Freehold

GET MORE INFORMATION






