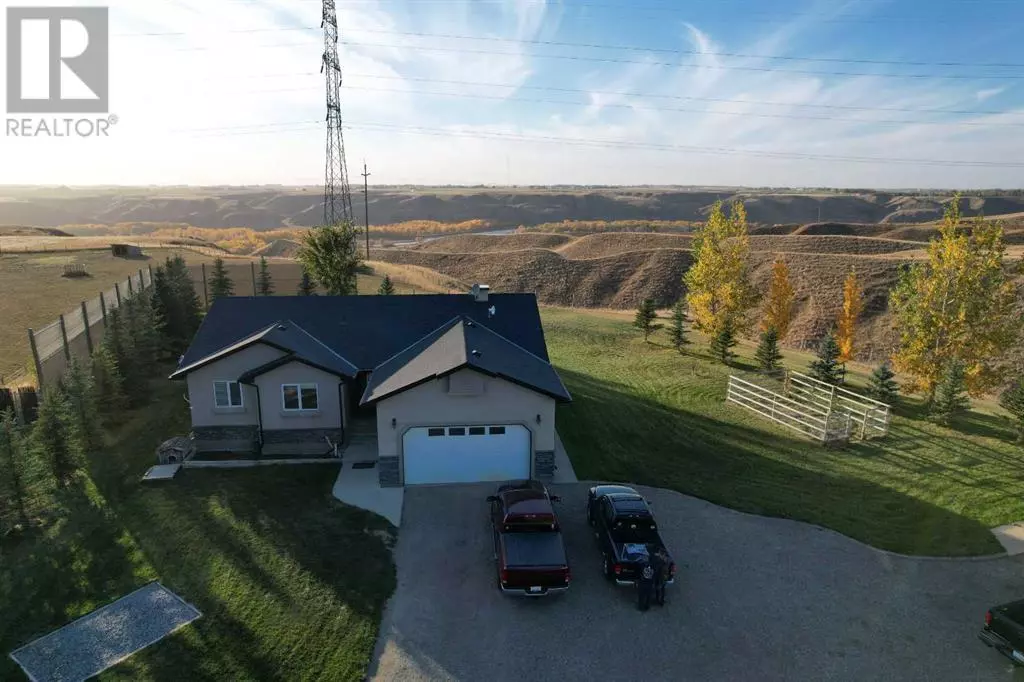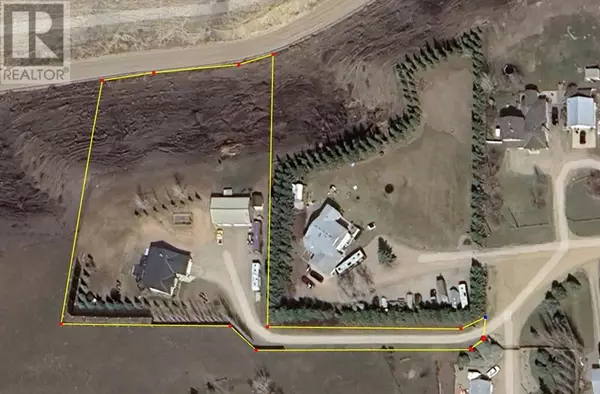
20 - 94072 RR214A Rural Lethbridge County, AB T1J5R5
5 Beds
3 Baths
1,500 SqFt
UPDATED:
Key Details
Property Type Single Family Home
Sub Type Freehold
Listing Status Active
Purchase Type For Sale
Square Footage 1,500 sqft
Price per Sqft $630
MLS® Listing ID A2175787
Style Bungalow
Bedrooms 5
Originating Board Calgary Real Estate Board
Year Built 2006
Lot Size 2.220 Acres
Acres 96703.2
Property Description
Location
Province AB
Rooms
Extra Room 1 Basement 22.83 Ft x 16.25 Ft Living room
Extra Room 2 Basement 16.17 Ft x 9.33 Ft Bedroom
Extra Room 3 Basement 15.92 Ft x 15.08 Ft Bedroom
Extra Room 4 Basement Measurements not available 4pc Bathroom
Extra Room 5 Main level 11.00 Ft x 18.75 Ft Kitchen
Extra Room 6 Main level 23.50 Ft x 18.75 Ft Living room/Dining room
Interior
Heating Forced air, , In Floor Heating
Cooling Central air conditioning
Flooring Carpeted, Laminate, Linoleum, Tile
Exterior
Garage Yes
Garage Spaces 2.0
Garage Description 2
Fence Fence
Waterfront No
View Y/N No
Total Parking Spaces 6
Private Pool No
Building
Lot Description Landscaped
Story 1
Sewer Septic Field, Septic tank
Architectural Style Bungalow
Others
Ownership Freehold

GET MORE INFORMATION






