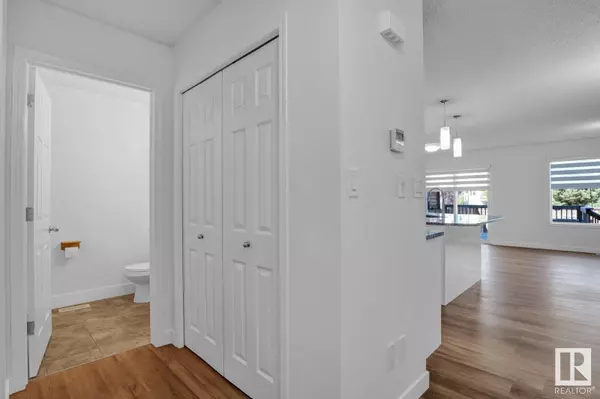
6708 21A AV SW Edmonton, AB T6X0T5
3 Beds
4 Baths
1,709 SqFt
UPDATED:
Key Details
Property Type Single Family Home
Sub Type Freehold
Listing Status Active
Purchase Type For Sale
Square Footage 1,709 sqft
Price per Sqft $286
Subdivision Summerside
MLS® Listing ID E4412099
Bedrooms 3
Half Baths 1
Originating Board REALTORS® Association of Edmonton
Year Built 2014
Property Description
Location
Province AB
Rooms
Extra Room 1 Basement 7.07 m X 5.63 m Recreation room
Extra Room 2 Basement 4.58 m X 3.79 m Utility room
Extra Room 3 Main level 5.7 m X 3.29 m Living room
Extra Room 4 Main level 3.53 m X 2.62 m Dining room
Extra Room 5 Main level 3.53 m X 3.22 m Kitchen
Extra Room 6 Upper Level 4.48 m X 3.37 m Primary Bedroom
Interior
Heating Forced air
Fireplaces Type Unknown
Exterior
Garage Yes
Fence Fence
Community Features Lake Privileges
Waterfront No
View Y/N No
Total Parking Spaces 2
Private Pool No
Building
Story 2
Others
Ownership Freehold

GET MORE INFORMATION






