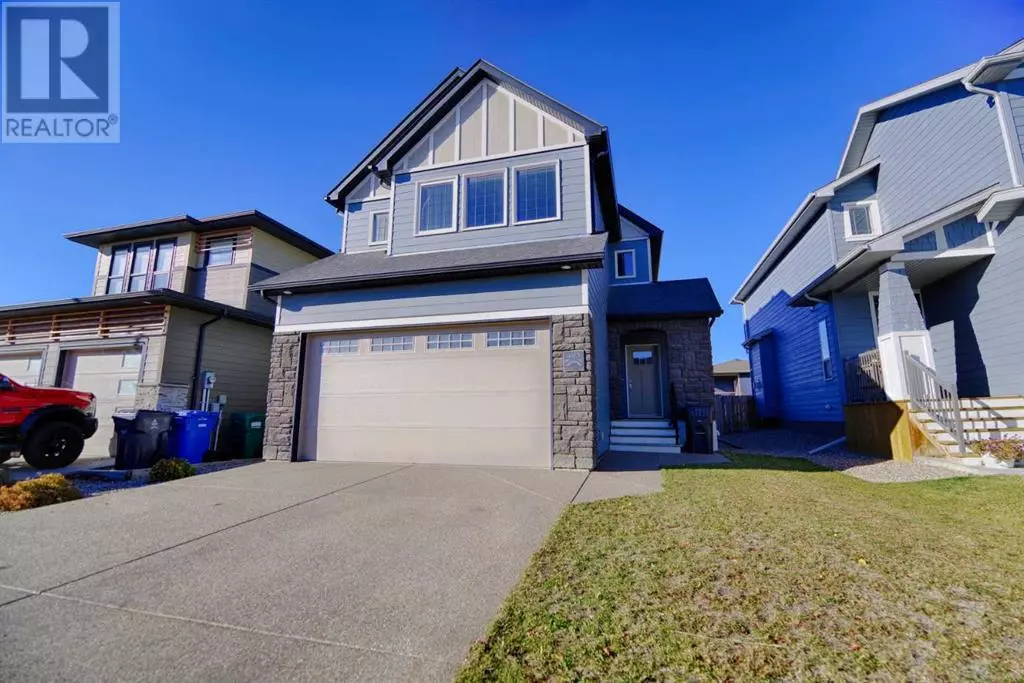
493 Devonia Way W Lethbridge, AB T1J5J7
5 Beds
4 Baths
2,071 SqFt
UPDATED:
Key Details
Property Type Single Family Home
Sub Type Freehold
Listing Status Active
Purchase Type For Sale
Square Footage 2,071 sqft
Price per Sqft $263
Subdivision The Crossings
MLS® Listing ID A2176114
Bedrooms 5
Half Baths 1
Originating Board Lethbridge & District Association of REALTORS®
Year Built 2015
Lot Size 4,201 Sqft
Acres 4201.0
Property Description
Location
Province AB
Rooms
Extra Room 1 Lower level 4.92 Ft x 9.92 Ft 4pc Bathroom
Extra Room 2 Lower level 10.92 Ft x 11.58 Ft Bedroom
Extra Room 3 Lower level 10.67 Ft x 10.58 Ft Bedroom
Extra Room 4 Lower level 12.75 Ft x 18.58 Ft Recreational, Games room
Extra Room 5 Lower level 12.92 Ft x 5.67 Ft Furnace
Extra Room 6 Main level 5.17 Ft x 5.67 Ft 2pc Bathroom
Interior
Heating Forced air,
Cooling Central air conditioning
Flooring Carpeted, Laminate, Tile
Fireplaces Number 1
Exterior
Garage Yes
Garage Spaces 2.0
Garage Description 2
Fence Fence
Waterfront No
View Y/N No
Total Parking Spaces 4
Private Pool No
Building
Lot Description Landscaped
Story 2
Others
Ownership Freehold

GET MORE INFORMATION






