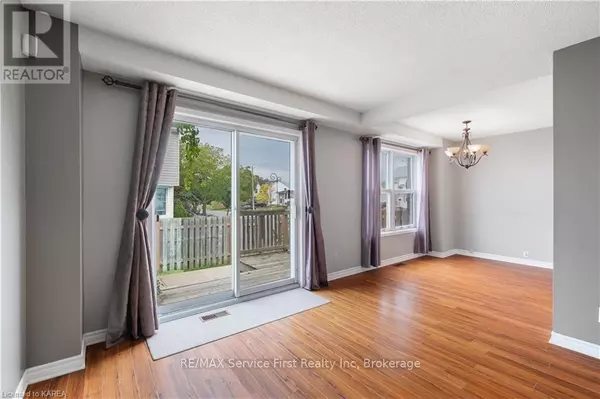
363 WATERLOO DRIVE Kingston (east Gardiners Rd), ON K7M8L2
3 Beds
3 Baths
1,099 SqFt
OPEN HOUSE
Sun Nov 17, 1:00pm - 2:00pm
UPDATED:
Key Details
Property Type Single Family Home
Sub Type Freehold
Listing Status Active
Purchase Type For Sale
Square Footage 1,099 sqft
Price per Sqft $636
Subdivision East Gardiners Rd
MLS® Listing ID X9514619
Bedrooms 3
Half Baths 1
Originating Board Kingston & Area Real Estate Association
Property Description
Location
Province ON
Rooms
Extra Room 1 Second level 2.16 m X 3.58 m Bathroom
Extra Room 2 Second level 3.58 m X 3.96 m Bedroom
Extra Room 3 Second level 2.44 m X 3.78 m Bedroom
Extra Room 4 Second level 3.02 m X 4.95 m Primary Bedroom
Extra Room 5 Basement 2.24 m X 3.33 m Bathroom
Extra Room 6 Basement 3.99 m X 8.18 m Recreational, Games room
Interior
Heating Other
Cooling Central air conditioning
Exterior
Garage Yes
Fence Fenced yard
Waterfront No
View Y/N No
Total Parking Spaces 5
Private Pool No
Building
Story 2
Sewer Sanitary sewer
Others
Ownership Freehold

GET MORE INFORMATION






