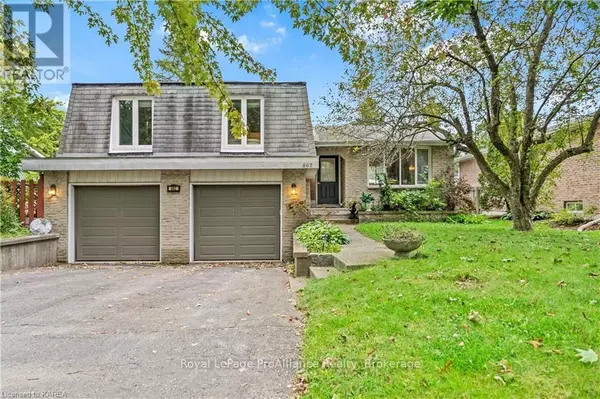
862 KILBURN STREET Kingston (south Of Taylor-kidd Blvd), ON K7M6A9
4 Beds
2 Baths
UPDATED:
Key Details
Property Type Single Family Home
Sub Type Freehold
Listing Status Active
Purchase Type For Sale
Subdivision South Of Taylor-Kidd Blvd
MLS® Listing ID X9411276
Style Multi-level
Bedrooms 4
Originating Board Kingston & Area Real Estate Association
Property Description
Location
Province ON
Rooms
Extra Room 1 Basement 5.94 m X 5.23 m Recreational, Games room
Extra Room 2 Lower level 4.9 m X 3.43 m Bedroom
Extra Room 3 Lower level Measurements not available Bathroom
Extra Room 4 Main level 3.58 m X 6.2 m Living room
Extra Room 5 Main level 3.05 m X 2.46 m Kitchen
Extra Room 6 Main level 3.28 m X 3.07 m Dining room
Interior
Heating Forced air
Cooling Central air conditioning
Exterior
Garage Yes
Waterfront No
View Y/N No
Total Parking Spaces 6
Private Pool No
Building
Sewer Sanitary sewer
Architectural Style Multi-level
Others
Ownership Freehold

GET MORE INFORMATION






