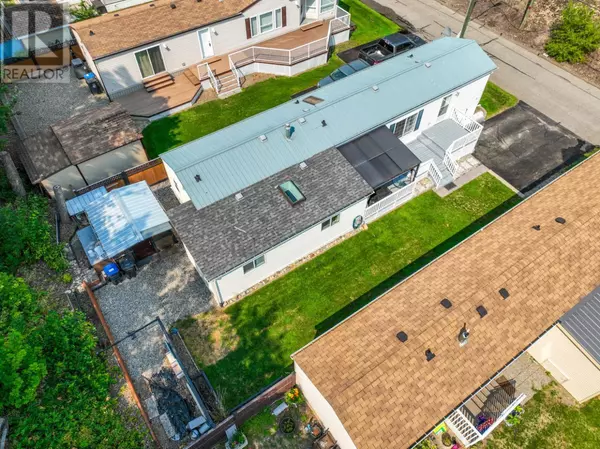
1250 HILLSIDE AVE #4 Chase, BC V0E1M0
2 Beds
2 Baths
1,214 SqFt
UPDATED:
Key Details
Property Type Single Family Home
Sub Type Leasehold
Listing Status Active
Purchase Type For Sale
Square Footage 1,214 sqft
Price per Sqft $214
Subdivision Chase
MLS® Listing ID 177028
Style Ranch
Bedrooms 2
Condo Fees $433/mo
Originating Board Association of Interior REALTORS®
Year Built 2006
Property Description
Location
Province BC
Zoning Unknown
Rooms
Extra Room 1 Main level Measurements not available 4pc Bathroom
Extra Room 2 Main level 11'8'' x 13'0'' Primary Bedroom
Extra Room 3 Main level 12'1'' x 8'10'' Storage
Extra Room 4 Main level 9'4'' x 4'11'' Dining room
Extra Room 5 Main level 10'3'' x 9'7'' Bedroom
Extra Room 6 Main level Measurements not available 4pc Ensuite bath
Interior
Heating Forced air
Cooling Window air conditioner
Flooring Laminate, Mixed Flooring
Exterior
Garage No
Waterfront No
View Y/N No
Roof Type Unknown
Private Pool No
Building
Sewer Municipal sewage system
Architectural Style Ranch
Others
Ownership Leasehold

GET MORE INFORMATION






