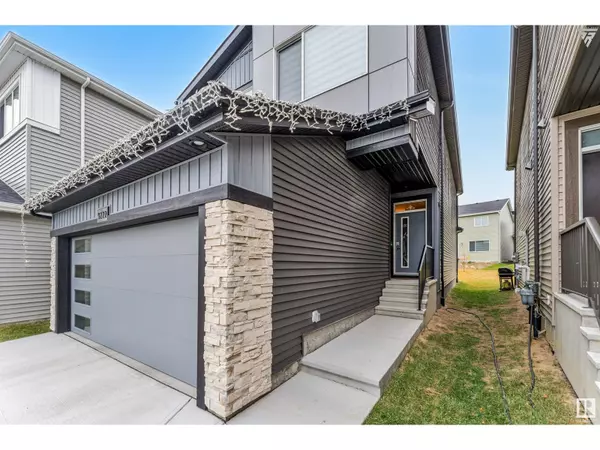
9222 PEAR DR SW Edmonton, AB T6X2Z4
3 Beds
3 Baths
2,219 SqFt
UPDATED:
Key Details
Property Type Single Family Home
Sub Type Freehold
Listing Status Active
Purchase Type For Sale
Square Footage 2,219 sqft
Price per Sqft $270
Subdivision The Orchards At Ellerslie
MLS® Listing ID E4411847
Bedrooms 3
Half Baths 1
Originating Board REALTORS® Association of Edmonton
Year Built 2021
Lot Size 3,912 Sqft
Acres 3912.6814
Property Description
Location
Province AB
Rooms
Extra Room 1 Main level 6.24 m X 4.54 m Living room
Extra Room 2 Main level 1.87 m X 2.93 m Dining room
Extra Room 3 Main level 5.09 m X 4.73 m Kitchen
Extra Room 4 Upper Level 3.35 m X 4.34 m Family room
Extra Room 5 Upper Level 3.65 m X 5.64 m Primary Bedroom
Extra Room 6 Upper Level 3.25 m X 3.77 m Bedroom 2
Interior
Heating Forced air
Exterior
Garage Yes
Waterfront No
View Y/N No
Private Pool No
Building
Story 2
Others
Ownership Freehold

GET MORE INFORMATION






