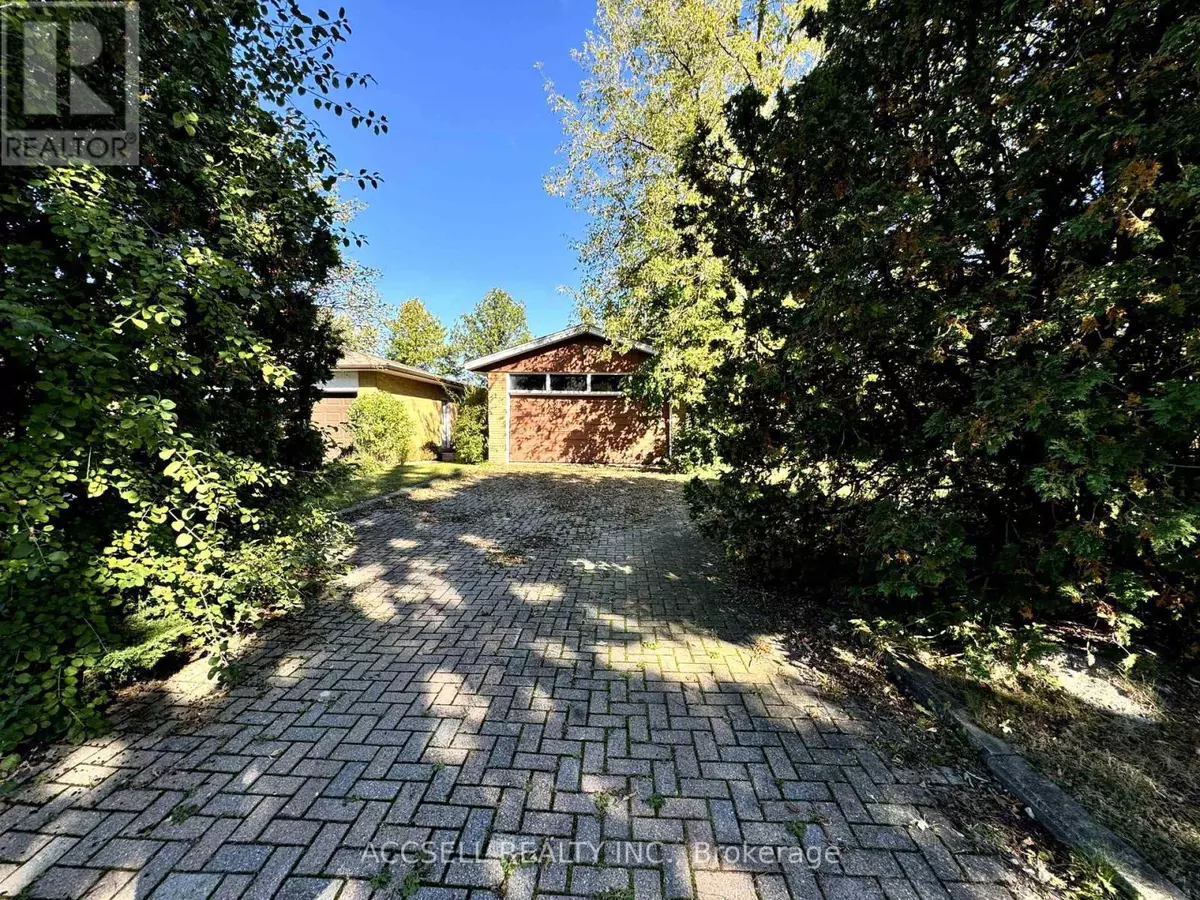REQUEST A TOUR If you would like to see this home without being there in person, select the "Virtual Tour" option and your advisor will contact you to discuss available opportunities.
In-PersonVirtual Tour

$ 1,450,000
Est. payment /mo
Active
11 MICHIGAN DRIVE Toronto (newtonbrook East), ON M2M3H9
3 Beds
3 Baths
1,499 SqFt
UPDATED:
Key Details
Property Type Single Family Home
Sub Type Freehold
Listing Status Active
Purchase Type For Sale
Square Footage 1,499 sqft
Price per Sqft $967
Subdivision Newtonbrook East
MLS® Listing ID C9513237
Style Bungalow
Bedrooms 3
Originating Board Toronto Regional Real Estate Board
Property Description
Attention all builders, renovators, and investors! Are you dreaming of constructing your ideal home and searching for the perfect lot? Look no further! This detached home with 64 feet of frontage is exactly what you've been seeking. Nestled among stunning custom homes, this property is a canvas for your creativity. Enjoy a bright and spacious bungalow situated on a lovely, quiet street, featuring a generous 64 x 129.08 lot and large windows that flood the space with natural light. It also offers a separate entrance to the basement. Conveniently located near numerous amenities, including Bayview Village Mall, restaurants, grocery stores, parks, Highway 401, Finch Subway Station, and more. This area boasts excellent school districts and is within walking distance to the subway, TTC, and shops. **** EXTRAS **** Property Being Sold As Is/Where Is. All Measurements, Taxes & Property Information to be Verified by Buyer or Co-operating Agent. As Per Seller- Electronic Signatures Accepted. (id:24570)
Location
Province ON
Interior
Heating Forced air
Cooling Central air conditioning
Exterior
Garage Yes
Waterfront No
View Y/N No
Total Parking Spaces 6
Private Pool No
Building
Story 1
Sewer Sanitary sewer
Architectural Style Bungalow
Others
Ownership Freehold

GET MORE INFORMATION



