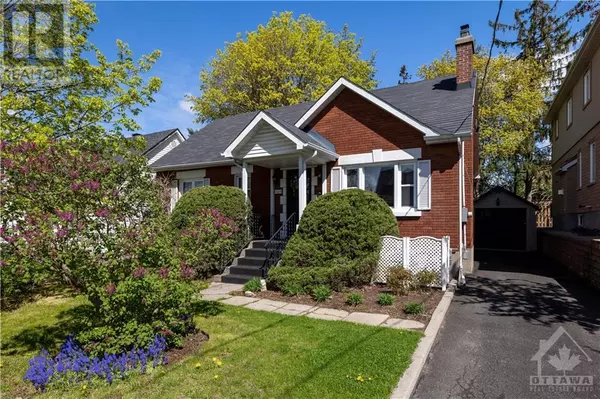
1217 ANOKA STREET Ottawa, ON K1V6C5
3 Beds
1 Bath
UPDATED:
Key Details
Property Type Single Family Home
Sub Type Freehold
Listing Status Active
Purchase Type For Sale
Subdivision Ridgemont / Alta Vista
MLS® Listing ID 1418229
Style Bungalow
Bedrooms 3
Originating Board Ottawa Real Estate Board
Year Built 1950
Property Description
Location
Province ON
Rooms
Extra Room 1 Lower level 14'10\" x 10'9\" Bedroom
Extra Room 2 Lower level 20'3\" x 13'2\" Family room
Extra Room 3 Lower level 10'9\" x 8'11\" Laundry room
Extra Room 4 Lower level 20'3\" x 10'7\" Storage
Extra Room 5 Main level 13'6\" x 12'8\" Living room
Extra Room 6 Main level 11'7\" x 10'7\" Dining room
Interior
Heating Forced air
Cooling Central air conditioning
Flooring Wall-to-wall carpet, Hardwood, Vinyl
Fireplaces Number 2
Exterior
Garage Yes
Fence Fenced yard
Waterfront No
View Y/N No
Total Parking Spaces 4
Private Pool No
Building
Story 1
Sewer Municipal sewage system
Architectural Style Bungalow
Others
Ownership Freehold

GET MORE INFORMATION






