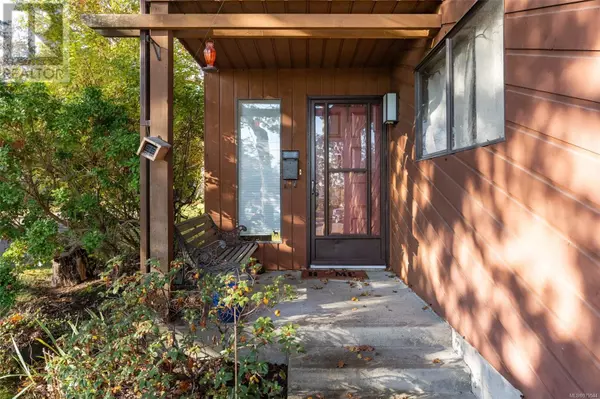
961 Shearwater St Esquimalt, BC V9A4V3
3 Beds
3 Baths
1,596 SqFt
UPDATED:
Key Details
Property Type Condo
Sub Type Strata
Listing Status Active
Purchase Type For Sale
Square Footage 1,596 sqft
Price per Sqft $548
Subdivision Old Esquimalt
MLS® Listing ID 979544
Bedrooms 3
Originating Board Victoria Real Estate Board
Year Built 1981
Property Description
Location
Province BC
Zoning Duplex
Rooms
Extra Room 1 Second level 8 ft X 6 ft Ensuite
Extra Room 2 Second level 7 ft X 10 ft Den
Extra Room 3 Second level 16 ft X 12 ft Primary Bedroom
Extra Room 4 Second level 5 ft X 10 ft Bathroom
Extra Room 5 Second level 14 ft X 10 ft Bedroom
Extra Room 6 Second level 12 ft X 10 ft Bedroom
Interior
Heating Baseboard heaters,
Cooling None
Fireplaces Number 1
Exterior
Garage No
Community Features Pets Allowed, Family Oriented
Waterfront No
View Y/N No
Total Parking Spaces 3
Private Pool No
Others
Ownership Strata

GET MORE INFORMATION






