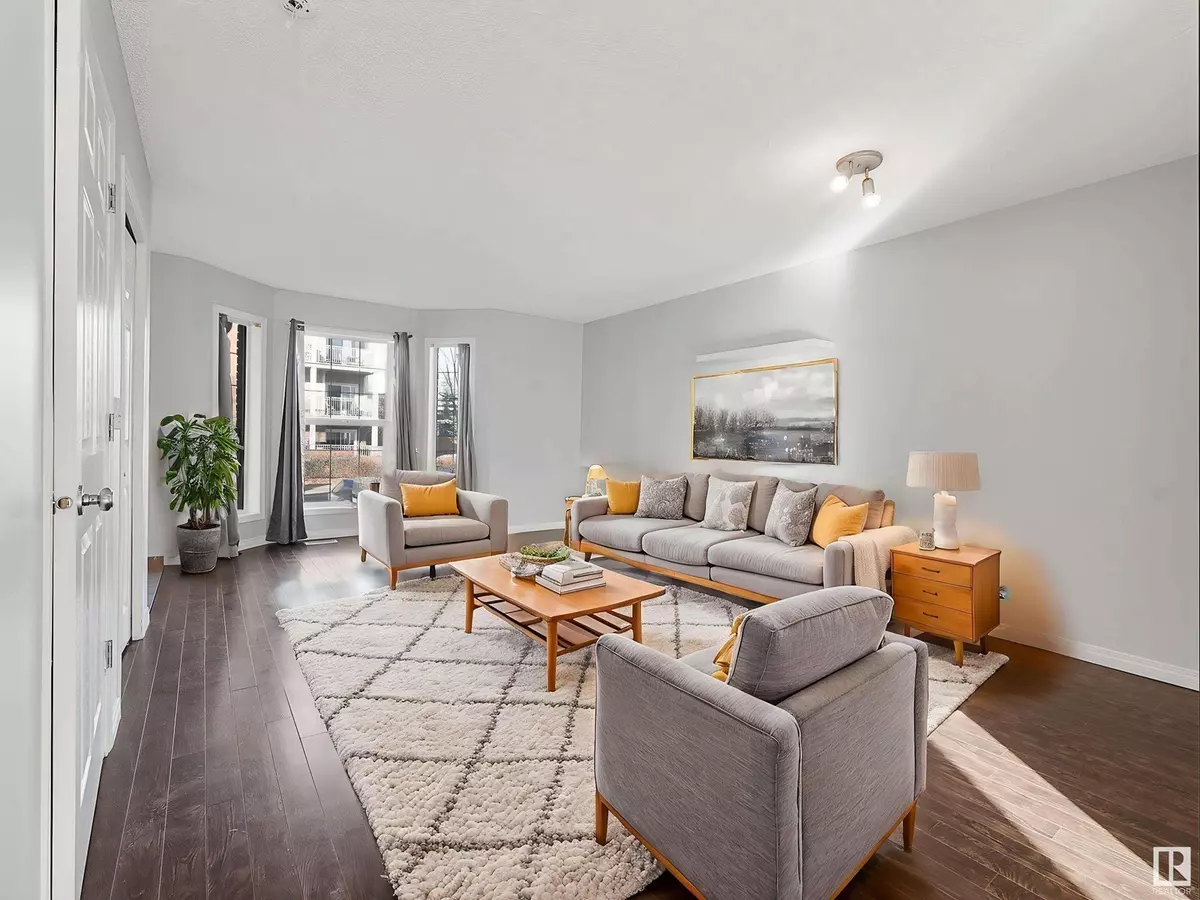
#3 5281 Terwillegar BV NW Edmonton, AB T5Z2T1
3 Beds
2 Baths
1,369 SqFt
UPDATED:
Key Details
Property Type Townhouse
Sub Type Townhouse
Listing Status Active
Purchase Type For Sale
Square Footage 1,369 sqft
Price per Sqft $215
Subdivision South Terwillegar
MLS® Listing ID E4411797
Bedrooms 3
Half Baths 1
Condo Fees $579/mo
Originating Board REALTORS® Association of Edmonton
Year Built 2007
Lot Size 2,400 Sqft
Acres 2400.2444
Property Description
Location
Province AB
Rooms
Extra Room 1 Main level 6.21 m X 3.95 m Living room
Extra Room 2 Main level 3.64 m X 3.91 m Dining room
Extra Room 3 Main level 3.05 m X 2.9 m Kitchen
Extra Room 4 Main level Measurements not available Laundry room
Extra Room 5 Upper Level 4.36 m X 4.73 m Primary Bedroom
Extra Room 6 Upper Level 3.49 m X 2.88 m Bedroom 2
Interior
Heating Forced air
Exterior
Garage Yes
Fence Fence
Community Features Public Swimming Pool
Waterfront No
View Y/N No
Private Pool No
Building
Story 2
Others
Ownership Condominium/Strata

GET MORE INFORMATION






