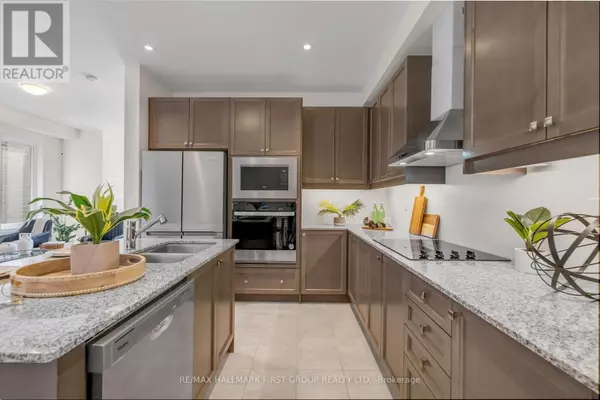
33 Mountainside CRES #M/Upper Whitby (rolling Acres), ON L1R0H6
4 Beds
3 Baths
1,999 SqFt
UPDATED:
Key Details
Property Type Single Family Home
Sub Type Freehold
Listing Status Active
Purchase Type For Rent
Square Footage 1,999 sqft
Subdivision Rolling Acres
MLS® Listing ID E9511946
Bedrooms 4
Half Baths 1
Originating Board Toronto Regional Real Estate Board
Property Description
Location
Province ON
Rooms
Extra Room 1 Second level 3.67 m X 5.33 m Primary Bedroom
Extra Room 2 Second level 3.03 m X 2.68 m Bedroom 2
Extra Room 3 Second level 2.99 m X 3.2 m Bedroom 3
Extra Room 4 Second level 3.24 m X 3.27 m Bedroom 4
Extra Room 5 Ground level 3.03 m X 4.09 m Living room
Extra Room 6 Ground level 3.03 m X 4.09 m Dining room
Interior
Heating Forced air
Cooling Central air conditioning
Flooring Hardwood, Tile, Carpeted
Fireplaces Number 1
Exterior
Garage Yes
Waterfront No
View Y/N No
Total Parking Spaces 3
Private Pool No
Building
Story 2
Sewer Sanitary sewer
Others
Ownership Freehold
Acceptable Financing Monthly
Listing Terms Monthly

GET MORE INFORMATION






