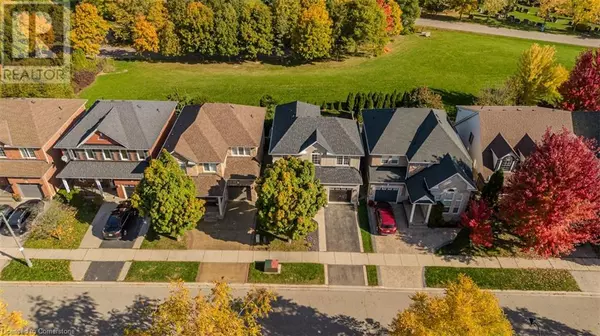
2441 FALKLAND Crescent Oakville, ON L6M4Y3
4 Beds
3 Baths
2,296 SqFt
UPDATED:
Key Details
Property Type Single Family Home
Sub Type Freehold
Listing Status Active
Purchase Type For Sale
Square Footage 2,296 sqft
Price per Sqft $543
Subdivision 1022 - Wt West Oak Trails
MLS® Listing ID 40668168
Style 2 Level
Bedrooms 4
Half Baths 1
Originating Board Cornerstone - Hamilton-Burlington
Year Built 2004
Property Description
Location
Province ON
Rooms
Extra Room 1 Second level 7'7'' x 7'4'' 4pc Bathroom
Extra Room 2 Second level 4'10'' x 8'7'' Full bathroom
Extra Room 3 Second level 10'2'' x 17'8'' Loft
Extra Room 4 Second level 11'6'' x 11'11'' Bedroom
Extra Room 5 Second level 9'9'' x 11'0'' Bedroom
Extra Room 6 Second level 13'10'' x 13'4'' Primary Bedroom
Interior
Heating Forced air
Cooling Central air conditioning
Exterior
Garage Yes
Community Features Quiet Area
Waterfront No
View Y/N No
Total Parking Spaces 3
Private Pool No
Building
Story 2
Sewer Municipal sewage system
Architectural Style 2 Level
Others
Ownership Freehold

GET MORE INFORMATION






