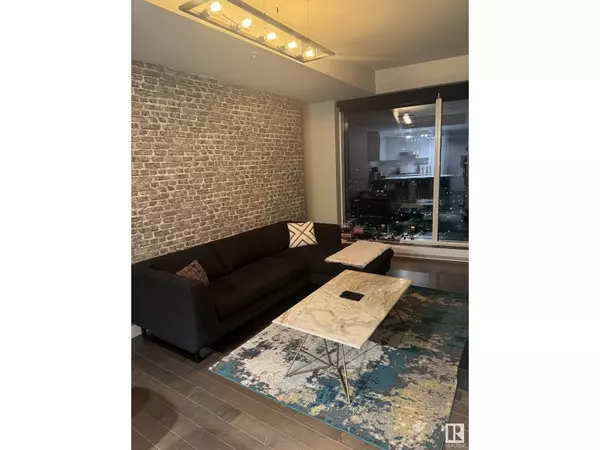REQUEST A TOUR If you would like to see this home without being there in person, select the "Virtual Tour" option and your agent will contact you to discuss available opportunities.
In-PersonVirtual Tour

$ 475,000
Est. payment /mo
Active
#4007 10360 102 ST NW Edmonton, AB T5J0K6
1 Bed
1 Bath
692 SqFt
UPDATED:
Key Details
Property Type Condo
Sub Type Condominium/Strata
Listing Status Active
Purchase Type For Sale
Square Footage 692 sqft
Price per Sqft $686
Subdivision Downtown (Edmonton)
MLS® Listing ID E4411546
Bedrooms 1
Condo Fees $837/mo
Originating Board REALTORS® Association of Edmonton
Year Built 2017
Property Description
Experience luxurious living at The Legends Private Residences, perched atop the JW Marriott Hotel in Edmonton's lively Ice District. This 1-bedroom, 1-bathroom unit is located in the city's most prestigious development. Step into a modern open-concept space featuring high ceilings, engineered wood floors, premium finishes, and floor-to-ceiling windows showcasing breathtaking city views. The primary suite connects to a spa-like 4-piece bathroom, perfect for unwinding. The gourmet kitchen boasts top-of-the-line stainless steel appliances, sleek cabinetry, and quartz countertops. Additional conveniences include in-suite laundry and a private balcony. Residents enjoy exclusive access to world-class amenities, including the renowned Archetype Gym, BBQ area, central green space, indoor pool, 24/7 concierge service, an owner's lounge, rooftop patio, and the Marriott SPA. With direct access to Rogers Place, City Centre, and the LRT via the Pedway system, this is urban living at its finest. (id:24570)
Location
Province AB
Rooms
Extra Room 1 Main level 3.56 m X 2.86 m Living room
Extra Room 2 Main level 2.85 m X 1.86 m Dining room
Extra Room 3 Main level 2.84 m X 2.66 m Kitchen
Extra Room 4 Main level 2.29 m X 1.88 m Den
Extra Room 5 Main level 3.24 m X 2.83 m Primary Bedroom
Interior
Heating Coil Fan
Exterior
Garage Yes
Waterfront No
View Y/N Yes
View City view
Private Pool Yes
Others
Ownership Condominium/Strata

GET MORE INFORMATION






