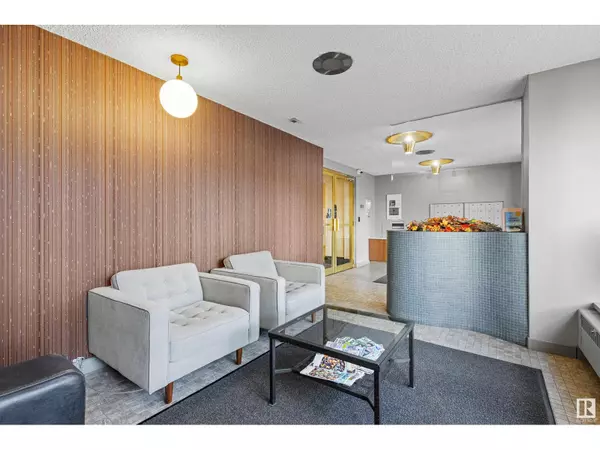
#605 12207 JASPER AV NW Edmonton, AB T5N3K2
2 Beds
2 Baths
960 SqFt
UPDATED:
Key Details
Property Type Condo
Sub Type Condominium/Strata
Listing Status Active
Purchase Type For Sale
Square Footage 960 sqft
Price per Sqft $218
Subdivision Oliver
MLS® Listing ID E4411549
Bedrooms 2
Half Baths 1
Condo Fees $732/mo
Originating Board REALTORS® Association of Edmonton
Year Built 1961
Lot Size 514 Sqft
Acres 514.9455
Property Description
Location
Province AB
Rooms
Extra Room 1 Main level 4.89 m X 2.57 m Living room
Extra Room 2 Main level 4.95 m X 2.85 m Dining room
Extra Room 3 Main level 3.65 m X 2.07 m Kitchen
Extra Room 4 Main level 4.01 m X 5.75 m Primary Bedroom
Extra Room 5 Main level 5.22 m X 3.19 m Bedroom 2
Interior
Heating Hot water radiator heat
Exterior
Garage Yes
Waterfront No
View Y/N Yes
View Valley view
Total Parking Spaces 1
Private Pool No
Others
Ownership Condominium/Strata

GET MORE INFORMATION






