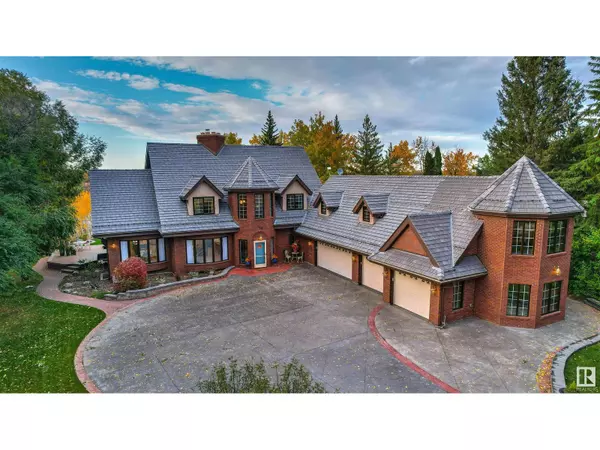
116 Windermere DR NW Edmonton, AB T6W0S5
4 Beds
6 Baths
5,061 SqFt
UPDATED:
Key Details
Property Type Single Family Home
Sub Type Freehold
Listing Status Active
Purchase Type For Sale
Square Footage 5,061 sqft
Price per Sqft $651
Subdivision Windermere
MLS® Listing ID E4411466
Bedrooms 4
Half Baths 1
Originating Board REALTORS® Association of Edmonton
Year Built 1983
Lot Size 1.331 Acres
Acres 57995.95
Property Description
Location
Province AB
Rooms
Extra Room 1 Lower level 6.38 m X 4.62 m Recreation room
Extra Room 2 Main level 5.76 m X 4.14 m Living room
Extra Room 3 Main level 4.29 m X 3.92 m Dining room
Extra Room 4 Main level 4.73 m X 4.21 m Kitchen
Extra Room 5 Main level 6.54 m X 4.22 m Family room
Extra Room 6 Main level 3.64 m X 2.4 m Den
Interior
Heating Forced air, In Floor Heating
Cooling Central air conditioning
Fireplaces Type Unknown
Exterior
Garage Yes
Waterfront No
View Y/N Yes
View Valley view
Total Parking Spaces 16
Private Pool No
Building
Story 2
Others
Ownership Freehold

GET MORE INFORMATION






