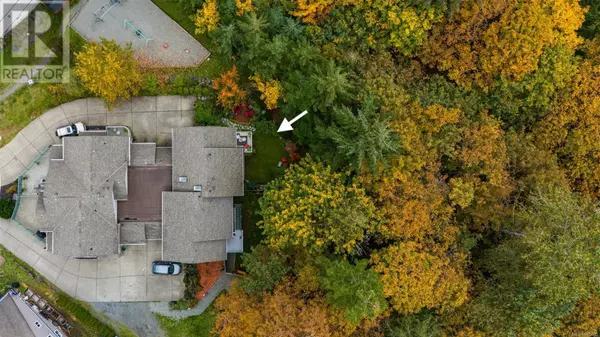
3264 Renita Ridge Rd Duncan, BC V9L4G5
4 Beds
4 Baths
2,348 SqFt
UPDATED:
Key Details
Property Type Single Family Home
Sub Type Freehold
Listing Status Active
Purchase Type For Sale
Square Footage 2,348 sqft
Price per Sqft $301
Subdivision West Duncan
MLS® Listing ID 978105
Bedrooms 4
Originating Board Vancouver Island Real Estate Board
Year Built 2006
Lot Size 3,920 Sqft
Acres 3920.0
Property Description
Location
Province BC
Zoning Multi-Family
Rooms
Extra Room 1 Second level 4-Piece Bathroom
Extra Room 2 Second level 4-Piece Ensuite
Extra Room 3 Second level 10'7 x 10'10 Bedroom
Extra Room 4 Second level 9'8 x 12'6 Bedroom
Extra Room 5 Second level 12'5 x 12'1 Primary Bedroom
Extra Room 6 Lower level 7'8 x 3'4 Laundry room
Interior
Heating Baseboard heaters,
Cooling None
Fireplaces Number 1
Exterior
Garage No
Waterfront No
View Y/N Yes
View Mountain view
Total Parking Spaces 2
Private Pool No
Others
Ownership Freehold

GET MORE INFORMATION






