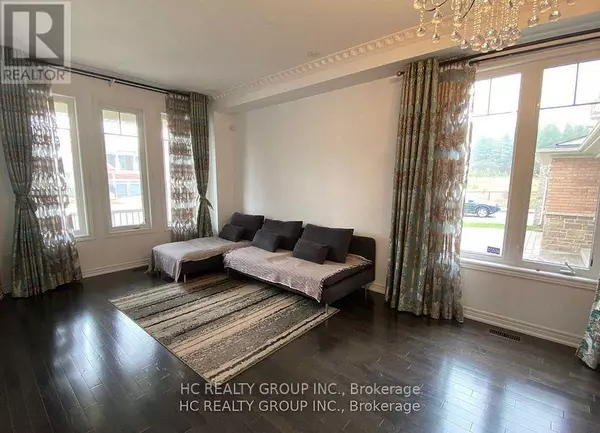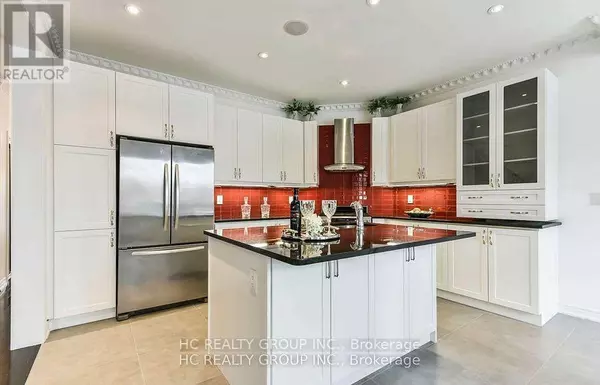
47 PHILIPS LAKE COURT Richmond Hill (jefferson), ON L4E0S8
6 Beds
5 Baths
2,999 SqFt
UPDATED:
Key Details
Property Type Single Family Home
Sub Type Freehold
Listing Status Active
Purchase Type For Sale
Square Footage 2,999 sqft
Price per Sqft $729
Subdivision Jefferson
MLS® Listing ID N9461781
Bedrooms 6
Half Baths 1
Originating Board Toronto Regional Real Estate Board
Property Description
Location
Province ON
Rooms
Extra Room 1 Second level 4.27 m X 3.35 m Bedroom 4
Extra Room 2 Second level 6.1 m X 4.45 m Primary Bedroom
Extra Room 3 Second level 4.7 m X 3.96 m Bedroom 2
Extra Room 4 Second level 3.96 m X 3.35 m Bedroom 3
Extra Room 5 Basement 3.35 m X 3.35 m Bedroom 5
Extra Room 6 Main level 6.1 m X 3.5 m Living room
Interior
Heating Forced air
Cooling Central air conditioning
Flooring Hardwood, Laminate
Exterior
Garage Yes
Waterfront No
View Y/N Yes
View View
Total Parking Spaces 6
Private Pool No
Building
Story 2
Sewer Sanitary sewer
Others
Ownership Freehold

GET MORE INFORMATION






