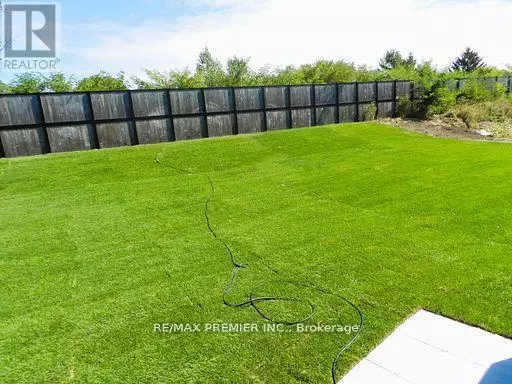
94 TURNBERRY LANE Barrie (painswick South), ON L4N6K7
3 Beds
3 Baths
1,499 SqFt
UPDATED:
Key Details
Property Type Townhouse
Sub Type Townhouse
Listing Status Active
Purchase Type For Sale
Square Footage 1,499 sqft
Price per Sqft $653
Subdivision Painswick South
MLS® Listing ID S9424691
Bedrooms 3
Half Baths 1
Originating Board Toronto Regional Real Estate Board
Property Description
Location
Province ON
Rooms
Extra Room 1 Second level 4.5 m X 4.27 m Primary Bedroom
Extra Room 2 Second level 3.05 m X 3.05 m Bedroom 2
Extra Room 3 Second level 3.45 m X 2.9 m Bedroom 3
Extra Room 4 Second level 2 m X 1.2 m Laundry room
Extra Room 5 Main level 4.6 m X 2.64 m Kitchen
Extra Room 6 Main level 6.02 m X 4.47 m Great room
Interior
Heating Forced air
Cooling Central air conditioning
Flooring Laminate
Exterior
Garage Yes
Waterfront No
View Y/N No
Total Parking Spaces 2
Private Pool No
Building
Story 2
Sewer Sanitary sewer
Others
Ownership Freehold

GET MORE INFORMATION






