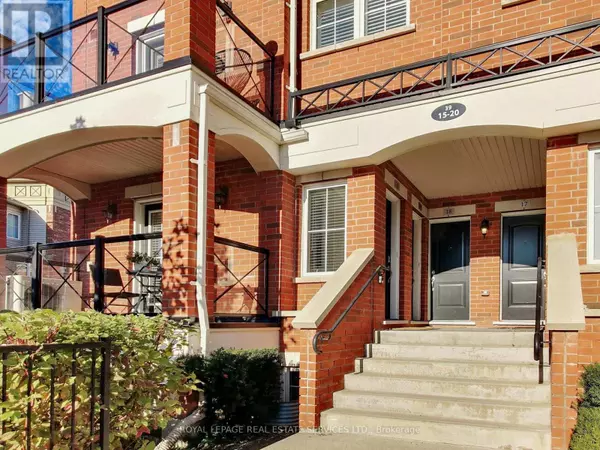
39 Hays BLVD #20 Oakville (river Oaks), ON L6H0J1
2 Beds
2 Baths
899 SqFt
UPDATED:
Key Details
Property Type Townhouse
Sub Type Townhouse
Listing Status Active
Purchase Type For Sale
Square Footage 899 sqft
Price per Sqft $777
Subdivision River Oaks
MLS® Listing ID W9419426
Bedrooms 2
Condo Fees $377/mo
Originating Board Toronto Regional Real Estate Board
Property Description
Location
Province ON
Rooms
Extra Room 1 Main level 5.49 m X 3.35 m Living room
Extra Room 2 Main level 5.49 m X 3.35 m Dining room
Extra Room 3 Main level 3.35 m X 2.74 m Kitchen
Extra Room 4 Main level 3.66 m X 3.35 m Primary Bedroom
Extra Room 5 Main level 3.66 m X 2.74 m Bedroom 2
Interior
Heating Forced air
Cooling Central air conditioning
Flooring Vinyl
Exterior
Garage Yes
Community Features Pet Restrictions, Community Centre, School Bus
Waterfront No
View Y/N No
Total Parking Spaces 1
Private Pool No
Others
Ownership Condominium/Strata

GET MORE INFORMATION






