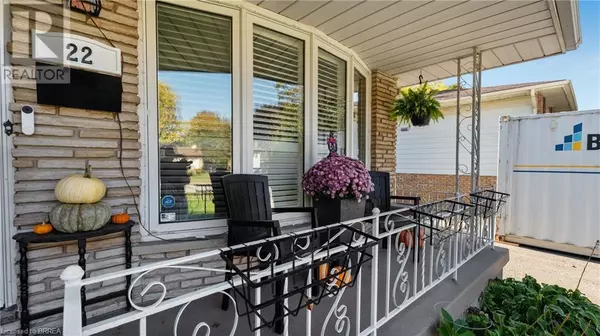
22 WALSH Court Brantford, ON N3T5X9
4 Beds
2 Baths
2,066 SqFt
UPDATED:
Key Details
Property Type Single Family Home
Sub Type Freehold
Listing Status Active
Purchase Type For Sale
Square Footage 2,066 sqft
Price per Sqft $353
Subdivision 2061 - Kinnard
MLS® Listing ID 40666009
Bedrooms 4
Originating Board Brantford Regional Real Estate Assn Inc
Property Description
Location
Province ON
Rooms
Extra Room 1 Second level 10'10'' x 9'4'' Bedroom
Extra Room 2 Second level 12'7'' x 11'0'' Bedroom
Extra Room 3 Second level Measurements not available 3pc Bathroom
Extra Room 4 Second level 13'7'' x 10'4'' Primary Bedroom
Extra Room 5 Basement 18'0'' x 12'0'' Laundry room
Extra Room 6 Basement 22'0'' x 12'9'' Recreation room
Interior
Heating Forced air,
Cooling Central air conditioning
Fireplaces Number 1
Exterior
Garage No
Community Features Quiet Area
Waterfront No
View Y/N No
Total Parking Spaces 4
Private Pool No
Building
Sewer Municipal sewage system
Others
Ownership Freehold

GET MORE INFORMATION






