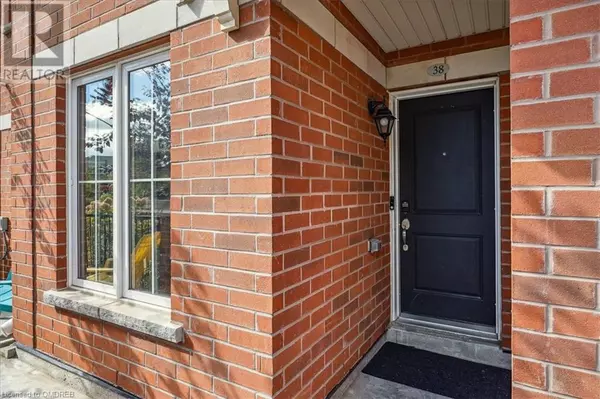
2480 POST Road Unit# 38 Oakville, ON L6H0G6
2 Beds
2 Baths
946 SqFt
UPDATED:
Key Details
Property Type Townhouse
Sub Type Townhouse
Listing Status Active
Purchase Type For Sale
Square Footage 946 sqft
Price per Sqft $724
Subdivision 1015 - Ro River Oaks
MLS® Listing ID 40665966
Bedrooms 2
Half Baths 1
Condo Fees $340/mo
Originating Board The Oakville, Milton & District Real Estate Board
Property Description
Location
Province ON
Rooms
Extra Room 1 Main level Measurements not available 4pc Bathroom
Extra Room 2 Main level Measurements not available 2pc Bathroom
Extra Room 3 Main level 19'1'' x 9'10'' Bedroom
Extra Room 4 Main level 19'1'' x 9'10'' Primary Bedroom
Extra Room 5 Main level 10'9'' x 10'3'' Kitchen
Extra Room 6 Main level 21'0'' x 14'11'' Living room
Interior
Heating Forced air,
Cooling Central air conditioning
Exterior
Garage Yes
Waterfront No
View Y/N No
Total Parking Spaces 1
Private Pool No
Building
Sewer Municipal sewage system
Others
Ownership Condominium

GET MORE INFORMATION






