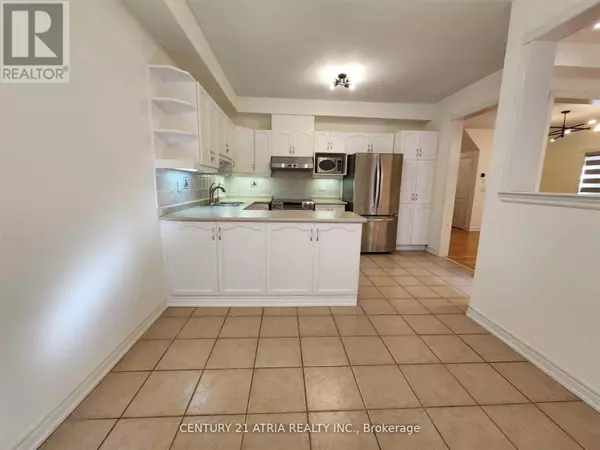
64 DREW KELLY WAY Markham (buttonville), ON L3R5R2
4 Beds
4 Baths
1,799 SqFt
UPDATED:
Key Details
Property Type Townhouse
Sub Type Townhouse
Listing Status Active
Purchase Type For Rent
Square Footage 1,799 sqft
Subdivision Buttonville
MLS® Listing ID N9408260
Bedrooms 4
Half Baths 2
Originating Board Toronto Regional Real Estate Board
Property Description
Location
Province ON
Rooms
Extra Room 1 Second level 5.11 m X 3.71 m Primary Bedroom
Extra Room 2 Second level 3.2 m X 2.9 m Bedroom 2
Extra Room 3 Second level 4.04 m X 2.9 m Bedroom 3
Extra Room 4 Second level 3.96 m X 3.35 m Bedroom 4
Extra Room 5 Basement 6 m X 4 m Recreational, Games room
Extra Room 6 Ground level 4.93 m X 3.51 m Living room
Interior
Heating Forced air
Cooling Central air conditioning
Flooring Hardwood, Tile, Laminate
Exterior
Garage Yes
Fence Fenced yard
Community Features Pets not Allowed, Community Centre
Waterfront No
View Y/N No
Total Parking Spaces 6
Private Pool No
Building
Story 2
Others
Ownership Condominium/Strata
Acceptable Financing Monthly
Listing Terms Monthly

GET MORE INFORMATION






