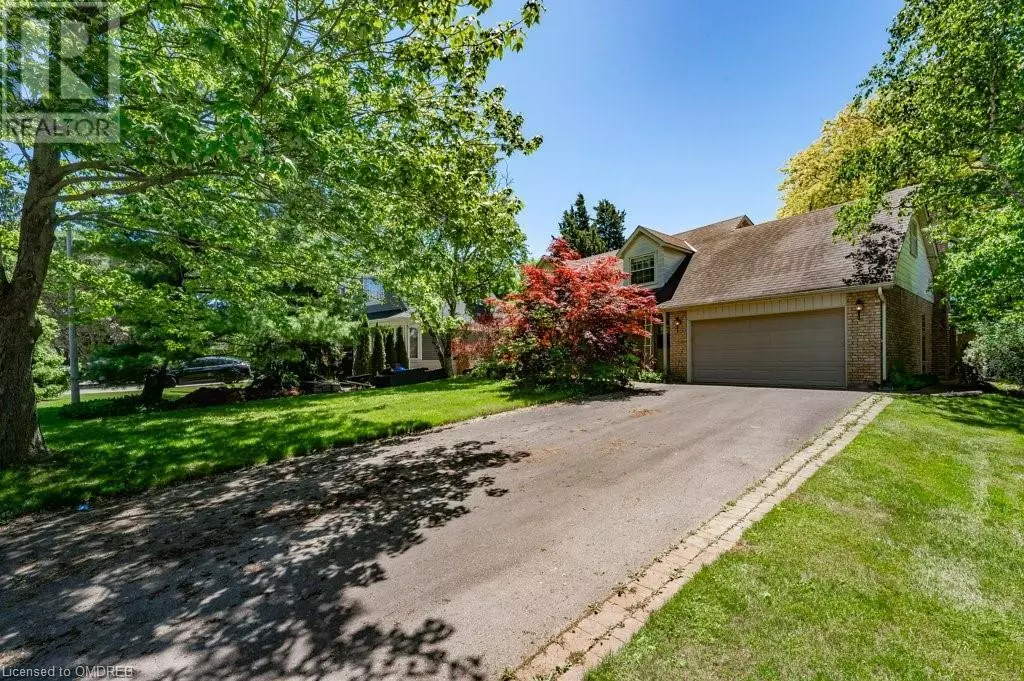
120 ULSTER Drive Oakville, ON L6L3P2
4 Beds
3 Baths
2,173 SqFt
UPDATED:
Key Details
Property Type Single Family Home
Sub Type Freehold
Listing Status Active
Purchase Type For Rent
Square Footage 2,173 sqft
Subdivision 1001 - Br Bronte
MLS® Listing ID 40653908
Style 2 Level
Bedrooms 4
Half Baths 1
Originating Board The Oakville, Milton & District Real Estate Board
Year Built 1967
Property Description
Location
Province ON
Rooms
Extra Room 1 Second level 7'11'' x 6'5'' 4pc Bathroom
Extra Room 2 Second level 8'8'' x 9'11'' Bedroom
Extra Room 3 Second level 12'5'' x 17'3'' Bedroom
Extra Room 4 Second level 9'1'' x 9'11'' Bedroom
Extra Room 5 Second level 17'5'' x 8'11'' Full bathroom
Extra Room 6 Second level 14'8'' x 17'4'' Primary Bedroom
Interior
Heating Baseboard heaters,
Cooling None
Fireplaces Number 1
Fireplaces Type Other - See remarks
Exterior
Garage Yes
Fence Fence
Waterfront No
View Y/N No
Total Parking Spaces 8
Private Pool No
Building
Story 2
Sewer Municipal sewage system
Architectural Style 2 Level
Others
Ownership Freehold
Acceptable Financing Monthly
Listing Terms Monthly

GET MORE INFORMATION






