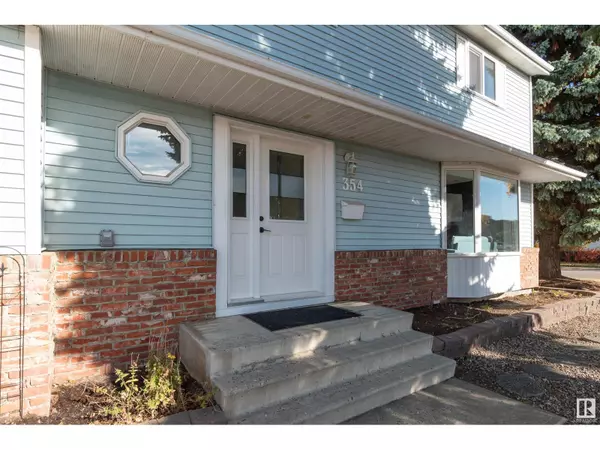
354 VILLAGE DR Sherwood Park, AB T8A4N3
4 Beds
4 Baths
1,693 SqFt
UPDATED:
Key Details
Property Type Single Family Home
Sub Type Freehold
Listing Status Active
Purchase Type For Sale
Square Footage 1,693 sqft
Price per Sqft $333
Subdivision Village On The Lake
MLS® Listing ID E4410592
Bedrooms 4
Half Baths 1
Originating Board REALTORS® Association of Edmonton
Year Built 1981
Property Description
Location
Province AB
Rooms
Extra Room 1 Basement 4.04 m X 8 m Family room
Extra Room 2 Basement 3.68 m X 4.46 m Bedroom 4
Extra Room 3 Main level 4.2 m X 6.06 m Living room
Extra Room 4 Main level 3.65 m X 3.84 m Dining room
Extra Room 5 Main level 3.95 m X 3.36 m Kitchen
Extra Room 6 Upper Level 3.05 m X 2.8 m Den
Interior
Heating Forced air
Fireplaces Type Unknown
Exterior
Garage Yes
Fence Fence
Waterfront No
View Y/N No
Total Parking Spaces 5
Private Pool No
Building
Story 2
Others
Ownership Freehold

GET MORE INFORMATION






