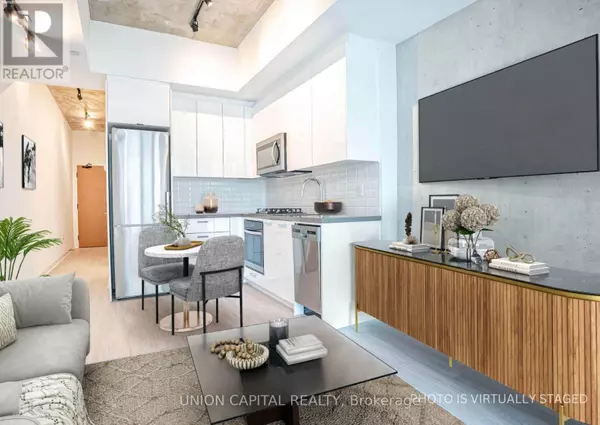REQUEST A TOUR If you would like to see this home without being there in person, select the "Virtual Tour" option and your agent will contact you to discuss available opportunities.
In-PersonVirtual Tour

$ 2,295
Active
195 McCaul ST #711 Toronto (kensington-chinatown), ON M5T1W6
2 Beds
1 Bath
499 SqFt
UPDATED:
Key Details
Property Type Condo
Sub Type Condominium/Strata
Listing Status Active
Purchase Type For Rent
Square Footage 499 sqft
Subdivision Kensington-Chinatown
MLS® Listing ID C9398269
Bedrooms 2
Originating Board Toronto Regional Real Estate Board
Property Description
Elevate your urban lifestyle with this stylish, never-lived-in 1 bedroom + den suite at The Bread Company Condos! Featuring soaring 10' ceilings and expansive floor-to-ceiling windows, this 506 sq ft unit offers a bright, open layout with modern finishes throughout. The sleek kitchen, complete with stainless steel appliances and quartz countertops, is perfect for cooking and entertaining. The bedroom offers a private retreat, complete with sliding doors for added seclusion. The den provides the perfect spot for a home office or additional living space. Situated just steps from U of T, OCAD, Baldwin Village, and top hospitals like Mount Sinai, SickKids, and Toronto General, you'll have the best of downtown at your doorstep. Unlike units on the lower floors, this suite offers an open view instead of a wall! With a 99 walk and transit score, convenience is key! **** EXTRAS **** The building boasts exceptional amenities, including a stylish sky lounge, 24-hour concierge, a fully equipped fitness studio, and a spacious outdoor sky park complete with BBQ stations and inviting lounge areas for relaxation. (id:24570)
Location
Province ON
Rooms
Extra Room 1 Flat 3.28 m X 4.11 m Living room
Extra Room 2 Flat 3.28 m X 4.11 m Dining room
Extra Room 3 Flat 2.59 m X 2.84 m Bedroom
Extra Room 4 Lower level 1.6 m X 2.44 m Den
Interior
Heating Heat Pump
Cooling Central air conditioning
Flooring Laminate
Exterior
Garage No
Community Features Pet Restrictions
Waterfront No
View Y/N No
Private Pool No
Others
Ownership Condominium/Strata
Acceptable Financing Monthly
Listing Terms Monthly

GET MORE INFORMATION






