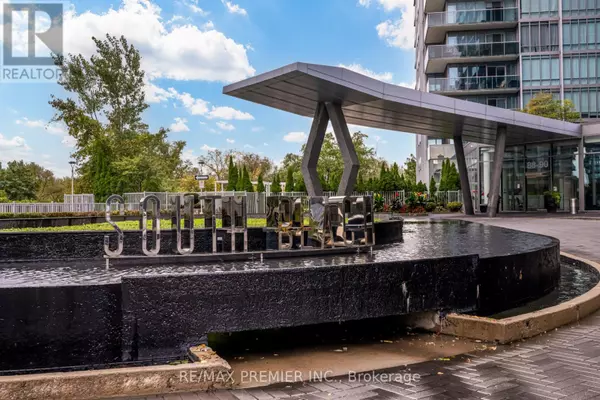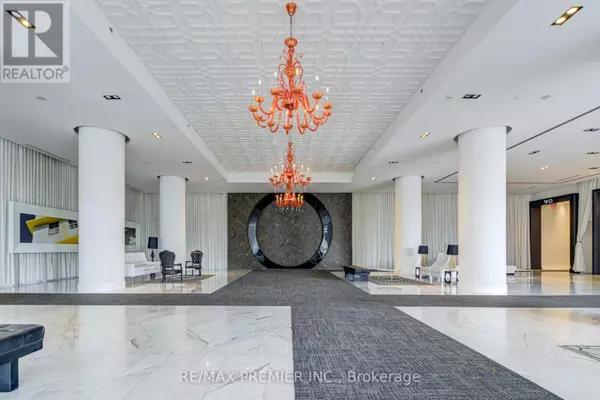
88 Park Lawn RD #1512 Toronto (mimico), ON M8Y0B5
2 Beds
2 Baths
699 SqFt
UPDATED:
Key Details
Property Type Condo
Sub Type Condominium/Strata
Listing Status Active
Purchase Type For Sale
Square Footage 699 sqft
Price per Sqft $1,056
Subdivision Mimico
MLS® Listing ID W9398050
Style Multi-level
Bedrooms 2
Condo Fees $673/mo
Originating Board Toronto Regional Real Estate Board
Property Description
Location
Province ON
Rooms
Extra Room 1 Flat 2.98 m X 2.8 m Living room
Extra Room 2 Flat 2.7 m X 2.59 m Dining room
Extra Room 3 Flat 3.28 m X 3.28 m Kitchen
Extra Room 4 Flat 3.24 m X 2.95 m Primary Bedroom
Extra Room 5 Flat 2.83 m X 2.7 m Bedroom 2
Extra Room 6 Flat Measurements not available Foyer
Interior
Heating Heat Pump
Cooling Central air conditioning
Flooring Laminate
Exterior
Garage Yes
Community Features Pet Restrictions
Waterfront No
View Y/N Yes
View View
Total Parking Spaces 1
Private Pool Yes
Building
Architectural Style Multi-level
Others
Ownership Condominium/Strata

GET MORE INFORMATION






