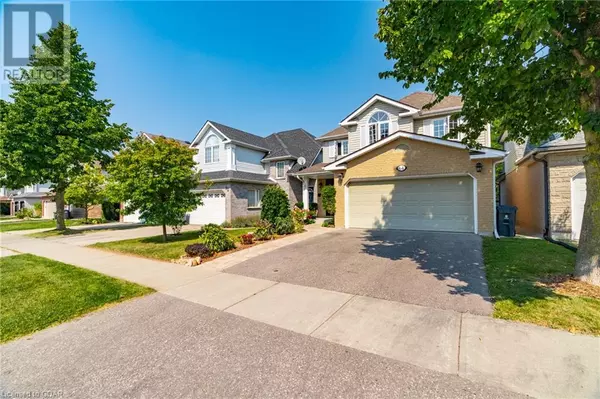
64 GAW Crescent Guelph, ON N1L1H9
3 Beds
2 Baths
2,029 SqFt
UPDATED:
Key Details
Property Type Single Family Home
Sub Type Freehold
Listing Status Active
Purchase Type For Sale
Square Footage 2,029 sqft
Price per Sqft $480
Subdivision 18 - Pineridge/Westminster Woods
MLS® Listing ID 40663495
Style 2 Level
Bedrooms 3
Half Baths 1
Originating Board OnePoint - Guelph
Year Built 1997
Property Description
Location
Province ON
Rooms
Extra Room 1 Second level 12'4'' x 13'7'' Primary Bedroom
Extra Room 2 Second level 14'8'' x 9'3'' Bedroom
Extra Room 3 Second level 12'5'' x 9'2'' Bedroom
Extra Room 4 Second level Measurements not available 4pc Bathroom
Extra Room 5 Basement 12'8'' x 13'7'' Recreation room
Extra Room 6 Main level 14'5'' x 14'10'' Living room
Interior
Heating Forced air,
Cooling Central air conditioning
Exterior
Garage Yes
Waterfront No
View Y/N No
Total Parking Spaces 3
Private Pool No
Building
Story 2
Sewer Municipal sewage system
Architectural Style 2 Level
Others
Ownership Freehold

GET MORE INFORMATION






