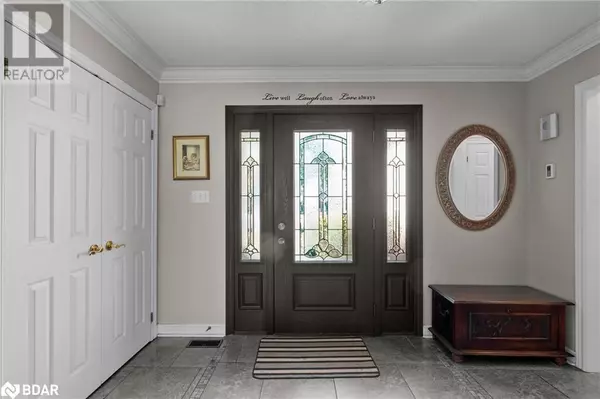
65 BARRE Drive Barrie, ON L4N7P1
3 Beds
3 Baths
3,008 SqFt
UPDATED:
Key Details
Property Type Single Family Home
Sub Type Freehold
Listing Status Active
Purchase Type For Sale
Square Footage 3,008 sqft
Price per Sqft $340
Subdivision Ba09 - Painswick
MLS® Listing ID 40661961
Style Bungalow
Bedrooms 3
Originating Board Barrie & District Association of REALTORS® Inc.
Property Description
Location
Province ON
Rooms
Extra Room 1 Basement Measurements not available 3pc Bathroom
Extra Room 2 Basement 8'11'' x 5'10'' Storage
Extra Room 3 Basement 11'1'' x 15'4'' Den
Extra Room 4 Basement 17'2'' x 13'5'' Recreation room
Extra Room 5 Basement 13'5'' x 22'1'' Bedroom
Extra Room 6 Basement 21'0'' x 15'9'' Family room
Interior
Heating Forced air,
Cooling Central air conditioning
Fireplaces Number 2
Exterior
Garage Yes
Community Features School Bus
Waterfront No
View Y/N No
Total Parking Spaces 6
Private Pool Yes
Building
Lot Description Lawn sprinkler
Story 1
Sewer Municipal sewage system
Architectural Style Bungalow
Others
Ownership Freehold

GET MORE INFORMATION






