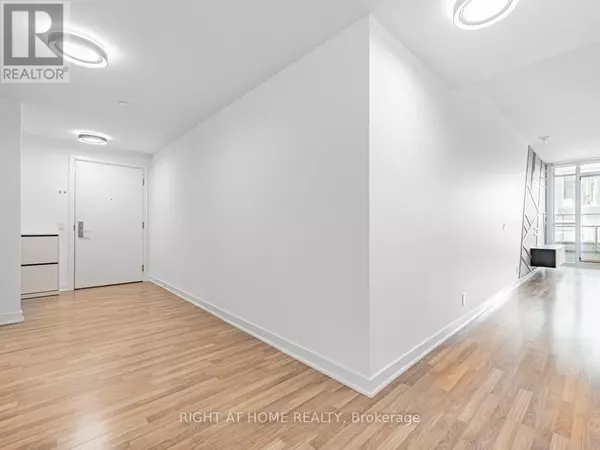REQUEST A TOUR If you would like to see this home without being there in person, select the "Virtual Tour" option and your agent will contact you to discuss available opportunities.
In-PersonVirtual Tour

$ 929,000
Est. payment /mo
Active
120 Parliament ST #413 Toronto (moss Park), ON M5A0N6
3 Beds
2 Baths
999 SqFt
UPDATED:
Key Details
Property Type Condo
Sub Type Condominium/Strata
Listing Status Active
Purchase Type For Sale
Square Footage 999 sqft
Price per Sqft $929
Subdivision Moss Park
MLS® Listing ID C9394642
Bedrooms 3
Condo Fees $934/mo
Originating Board Toronto Regional Real Estate Board
Property Description
Spacious 3Br+Media 1090Sqf Condo At East United Condos In The Exciting East Side of Toronto.Unit Features: Custom Floor Plan,Functional Layout, this condo feels like a Bungalow in the City. Feature Wall in Living Room, 9Ft Smooth-Ceilings and Laminate Floor Throughout.Modern Kitchen w Quartz Countertop, Bosch Appliances, Under-Cabinet Lighting, Glass Walk-in Shower, Primary Br W/Ensuite Wr. Comfortable, Urban Living: Enjoy Same Floor Gym, Unit is Also Accessible by a 3rd Elevator (only for 10 floors). Low utility cost. Walk to St. Lawrence Market, Distillery District, No-Frills, Banks and All the Cafes and Restaurants offered by Vibrant King St E. Bike/Run on Lakeshore. Easy Access to DVP and Gardiner , TTC Streetcar Stop Just 3 min. Building Amenities: Rooftop Terrace W/BBQs,Yoga Room, Pet Spa, Bike Storage and Many More. Quiet Building, Short Term Rentals are not allowed. **** EXTRAS **** Bosch: Cooktop,Hood Fan, B/I Oven, B/I Dishwasher,S/S Fridge.Front Load Full Size LG Washer/Dryer.Roller Blinds,Upgraded Light Fixtures,Feature Wall,Floating Shelf in Living Room, 1 Parking Spot incl. Freshly Painted Through Out! (id:24570)
Location
Province ON
Rooms
Extra Room 1 Flat Measurements not available Living room
Interior
Heating Heat Pump
Cooling Central air conditioning
Exterior
Garage Yes
Community Features Pet Restrictions
Waterfront No
View Y/N No
Total Parking Spaces 1
Private Pool No
Others
Ownership Condominium/Strata

GET MORE INFORMATION






