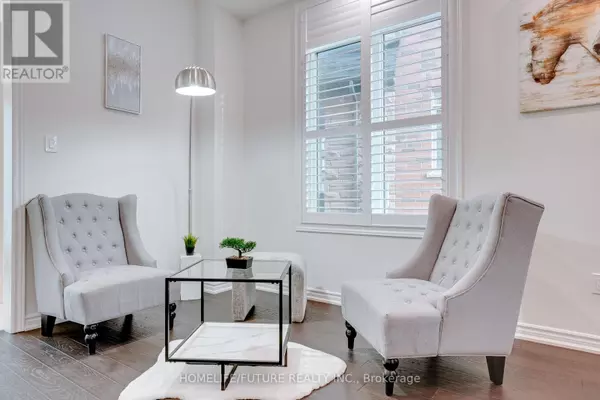REQUEST A TOUR If you would like to see this home without being there in person, select the "Virtual Tour" option and your agent will contact you to discuss available opportunities.
In-PersonVirtual Tour

$ 1,577,789
Est. payment /mo
Active
45 OLERUD DRIVE Whitby, ON L1P0J1
4 Beds
4 Baths
2,999 SqFt
UPDATED:
Key Details
Property Type Single Family Home
Sub Type Freehold
Listing Status Active
Purchase Type For Sale
Square Footage 2,999 sqft
Price per Sqft $526
Subdivision Rural Whitby
MLS® Listing ID E9393822
Bedrooms 4
Half Baths 1
Originating Board Toronto Regional Real Estate Board
Property Description
The Stunning 2 Year Old Detached Home Is Located On A Premium Lot Backing Onto A Wooded Ravine. Approximately 3200 Square Feet. With 10 Ft Smooth Ceiling Throughout The Main Floor And 9ft Ceiling On The Second Floor. Very Bright And Sunny Walkout Basement, Custom Large Windows Both On Main Floor And Basement. Spacious Modern Kitchen With Built-In Appliances, And Quartz Countertop Throughout. Camera, Gas Line For Stove, Gas Line For BBQ, Exterior Pot Lights, And Gas Fireplace. Over $$$ of upgrades included. (id:24570)
Location
Province ON
Interior
Heating Heat Pump
Cooling Central air conditioning
Exterior
Garage Yes
Fence Fenced yard
Community Features School Bus
Waterfront No
View Y/N Yes
View View
Total Parking Spaces 4
Private Pool No
Building
Story 2
Sewer Sanitary sewer
Others
Ownership Freehold

GET MORE INFORMATION






