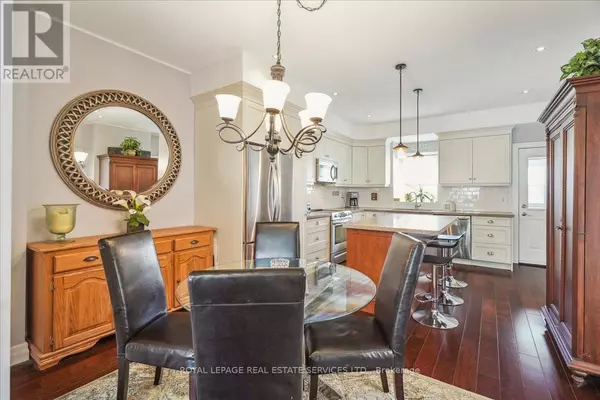
2426 THE PROMENADE Oakville (river Oaks), ON L6H6J7
3 Beds
4 Baths
1,499 SqFt
UPDATED:
Key Details
Property Type Single Family Home
Sub Type Freehold
Listing Status Active
Purchase Type For Sale
Square Footage 1,499 sqft
Price per Sqft $800
Subdivision River Oaks
MLS® Listing ID W9393353
Bedrooms 3
Half Baths 1
Originating Board Toronto Regional Real Estate Board
Property Description
Location
Province ON
Rooms
Extra Room 1 Second level 4.4 m X 4.02 m Family room
Extra Room 2 Second level 4.39 m X 3.6 m Primary Bedroom
Extra Room 3 Second level Measurements not available Laundry room
Extra Room 4 Third level 5.27 m X 3.08 m Bedroom 2
Extra Room 5 Third level 2.74 m X 1.25 m Bathroom
Extra Room 6 Third level 4.02 m X 2.62 m Bedroom 3
Interior
Heating Forced air
Cooling Central air conditioning
Flooring Hardwood, Laminate, Tile
Exterior
Garage Yes
Fence Fenced yard
Waterfront No
View Y/N No
Total Parking Spaces 2
Private Pool No
Building
Story 3
Sewer Sanitary sewer
Others
Ownership Freehold

GET MORE INFORMATION






