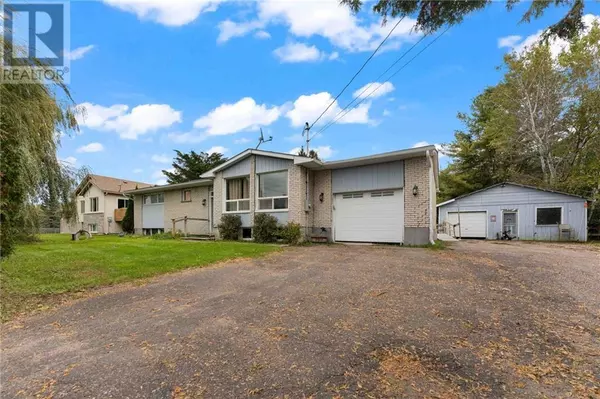
375 WHITE WATER ROAD Pembroke, ON K8A6W4
3 Beds
1 Bath
0.34 Acres Lot
UPDATED:
Key Details
Property Type Single Family Home
Sub Type Freehold
Listing Status Active
Purchase Type For Sale
Subdivision White Water Rd
MLS® Listing ID 1416182
Style Bungalow
Bedrooms 3
Originating Board Renfrew County Real Estate Board
Year Built 1971
Lot Size 0.340 Acres
Acres 14810.4
Property Description
Location
Province ON
Rooms
Extra Room 1 Lower level 24'3\" x 12'0\" Laundry room
Extra Room 2 Lower level 12'11\" x 46'0\" Recreation room
Extra Room 3 Main level 10'5\" x 15'11\" Kitchen
Extra Room 4 Main level 19'1\" x 14'6\" Living room
Extra Room 5 Main level 11'3\" x 8'7\" 5pc Bathroom
Extra Room 6 Main level 13'4\" x 14'10\" Primary Bedroom
Interior
Heating Forced air
Cooling Central air conditioning
Flooring Mixed Flooring
Exterior
Garage Yes
Waterfront No
View Y/N No
Total Parking Spaces 8
Private Pool No
Building
Story 1
Sewer Septic System
Architectural Style Bungalow
Others
Ownership Freehold

GET MORE INFORMATION






