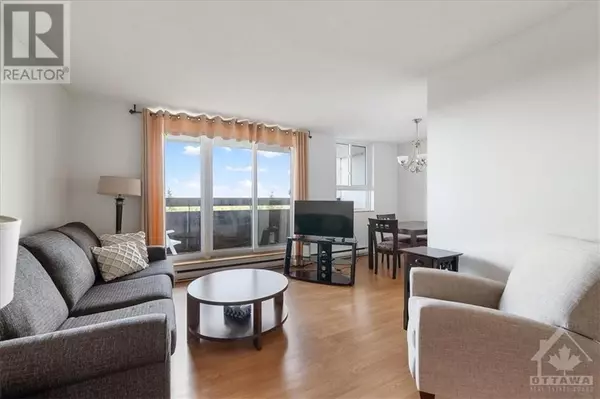
2020 JASMINE CRES #714 Ottawa, ON K1J8K5
2 Beds
1 Bath
UPDATED:
Key Details
Property Type Condo
Sub Type Condominium/Strata
Listing Status Active
Purchase Type For Sale
Subdivision Beacon Hill South
MLS® Listing ID 1415486
Bedrooms 2
Condo Fees $643/mo
Originating Board Ottawa Real Estate Board
Year Built 1974
Property Description
Location
Province ON
Rooms
Extra Room 1 Main level 10'10\" x 17'1\" Living room
Extra Room 2 Main level 7'11\" x 8'0\" Dining room
Extra Room 3 Main level 9'0\" x 7'11\" Kitchen
Extra Room 4 Main level 10'3\" x 12'0\" Primary Bedroom
Extra Room 5 Main level 9'0\" x 12'0\" Bedroom
Extra Room 6 Main level Measurements not available Full bathroom
Interior
Heating Baseboard heaters
Cooling Window air conditioner
Flooring Laminate
Exterior
Garage No
Community Features Adult Oriented, Pets Allowed
Waterfront No
View Y/N No
Total Parking Spaces 1
Private Pool Yes
Building
Story 1
Sewer Municipal sewage system
Others
Ownership Condominium/Strata

GET MORE INFORMATION






