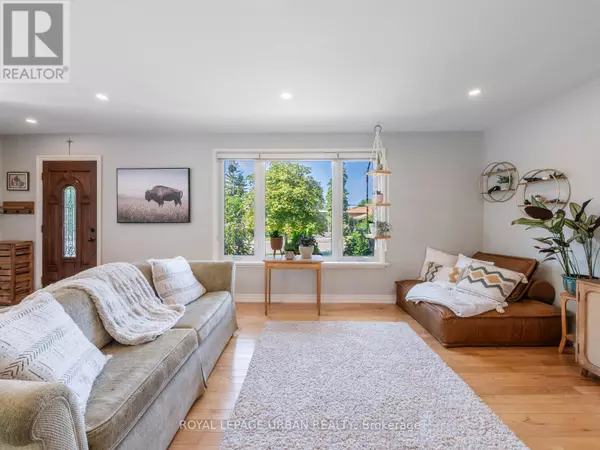
93 HADRIAN DRIVE Toronto (elms-old Rexdale), ON M9W1V7
2 Beds
2 Baths
UPDATED:
Key Details
Property Type Single Family Home
Sub Type Freehold
Listing Status Active
Purchase Type For Sale
Subdivision Elms-Old Rexdale
MLS® Listing ID W9391820
Bedrooms 2
Originating Board Toronto Regional Real Estate Board
Property Description
Location
Province ON
Rooms
Extra Room 1 Second level 3.9 m X 3.63 m Primary Bedroom
Extra Room 2 Second level 3.96 m X 3.11 m Bedroom 2
Extra Room 3 Basement 5.3 m X 7.5 m Recreational, Games room
Extra Room 4 Main level 3.4 m X 5.05 m Living room
Extra Room 5 Main level 3.52 m X 2.95 m Dining room
Extra Room 6 Main level 2.51 m X 2.49 m Kitchen
Interior
Heating Forced air
Cooling Central air conditioning
Flooring Hardwood, Laminate
Exterior
Garage Yes
Waterfront No
View Y/N No
Total Parking Spaces 5
Private Pool No
Building
Story 1.5
Sewer Sanitary sewer
Others
Ownership Freehold

GET MORE INFORMATION






