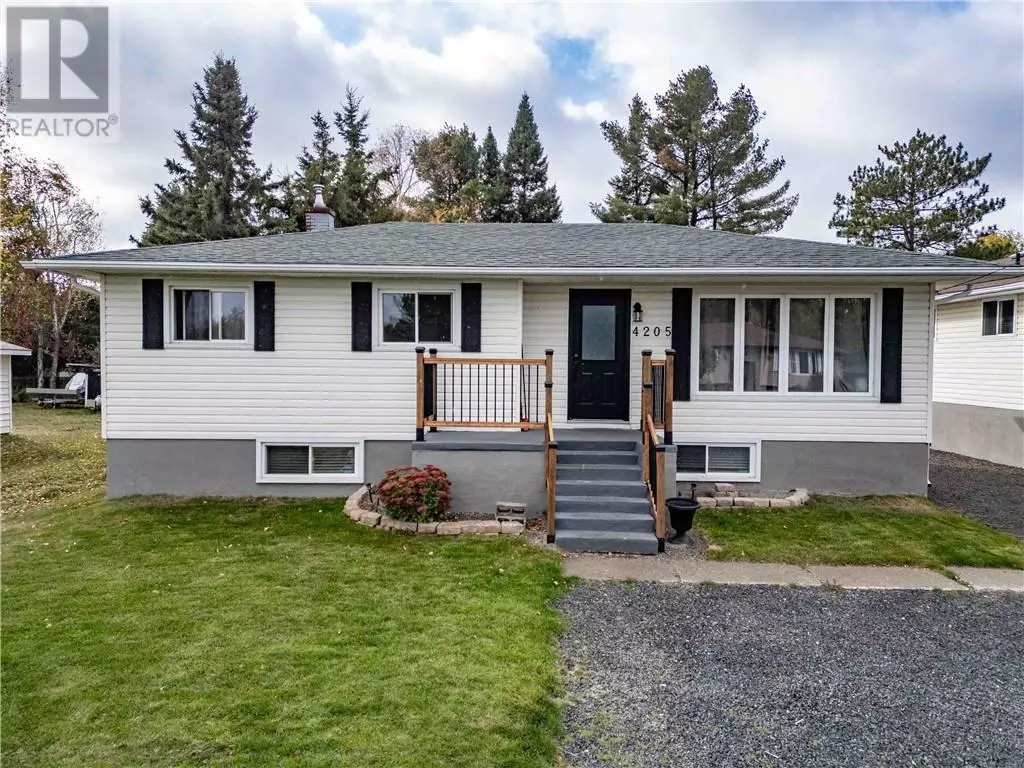REQUEST A TOUR If you would like to see this home without being there in person, select the "Virtual Tour" option and your agent will contact you to discuss available opportunities.
In-PersonVirtual Tour

$ 429,900
Est. payment /mo
Price Dropped by $20K
4205 Frost Avenue Hanmer, ON P3P1E3
4 Beds
2 Baths
UPDATED:
Key Details
Property Type Single Family Home
Sub Type Freehold
Listing Status Active
Purchase Type For Sale
MLS® Listing ID 2119485
Bedrooms 4
Originating Board Sudbury Real Estate Board
Property Description
Looking for a home with a large detached garage and full in law suite? Discover all the charm 4205 Frost Ave in Hanmer has to offer. This property sits in a sought after, family friendly Hanmer neighbourhood, walking distance to parks and trails, and just minutes away from the shopping center. The curb appeal is out of this world on this well maintained property with a brand new front porch (2024) and large driveway. With 3 main floor bedrooms, 1 basement bedroom, and 2 full bathrooms, there is plenty of room for a growing family. The main floor boasts a bright living room, full kitchen and large dining room. The fully renovated basement acts as a complete in law suite with a full kitchen and living room, and bathroom, as well as a large bedroom with walk in closet, and convenient cold storage area. Enjoy the cozy backyard from the comfort of the covered gazebo on the large deck. If you need extra storage space or a great workshop the large detached garage is the perfect spot to set up. 4205 Frost Ave perfectly combines comfort and functionality, whether you need space for a large family or have been waiting for a place to call home in a safe community, this property is ready for you. Don't miss your chance to take advantage of this great opportunity. (id:24570)
Location
Province ON
Rooms
Extra Room 1 Lower level 10.611.2 Other
Extra Room 2 Lower level 11.8 x 10.8 Primary Bedroom
Extra Room 3 Lower level 14.8 x 10.8 Kitchen
Extra Room 4 Main level 10.4 x 7.4 Bedroom
Extra Room 5 Main level 10.4 x 7.4 Bedroom
Extra Room 6 Main level 10.44 x 11.56 Primary Bedroom
Interior
Heating Forced air
Exterior
Garage No
Waterfront No
View Y/N No
Private Pool No
Building
Sewer Municipal sewage system
Others
Ownership Freehold

GET MORE INFORMATION






