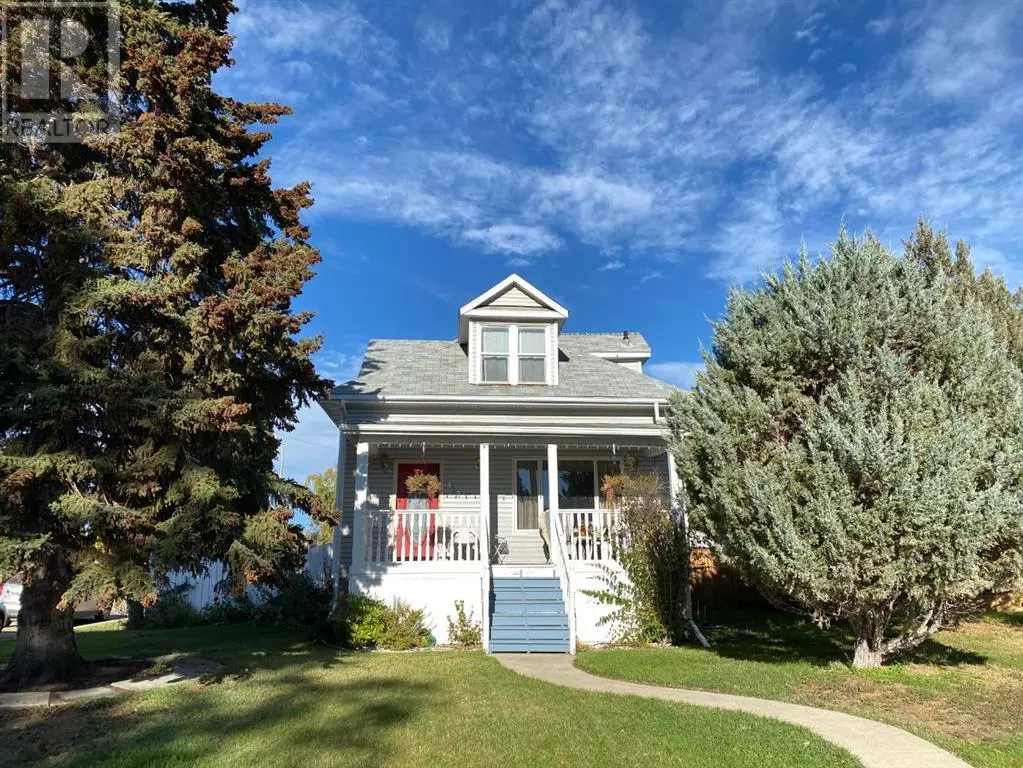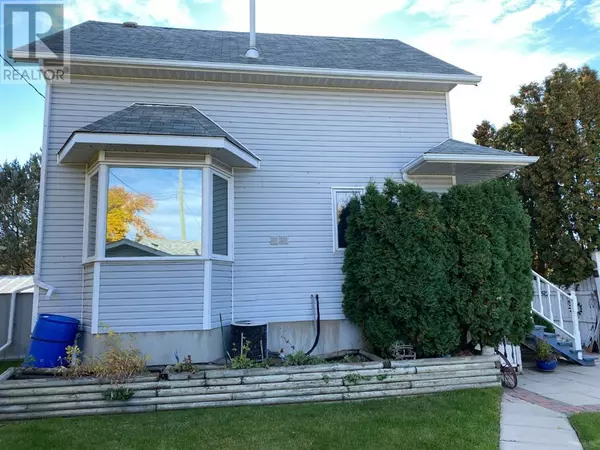
413 9 Street East Drumheller, AB T0J0Y5
6 Beds
4 Baths
1,404 SqFt
UPDATED:
Key Details
Property Type Single Family Home
Sub Type Freehold
Listing Status Active
Purchase Type For Sale
Square Footage 1,404 sqft
Price per Sqft $231
Subdivision Riverview Park
MLS® Listing ID A2171658
Bedrooms 6
Half Baths 1
Originating Board REALTORS® Association of South Central Alberta
Year Built 1959
Lot Size 6,750 Sqft
Acres 6750.0
Property Description
Location
Province AB
Rooms
Extra Room 1 Second level .00 Ft x .00 Ft 3pc Bathroom
Extra Room 2 Second level .00 Ft x .00 Ft 3pc Bathroom
Extra Room 3 Second level 14.00 Ft x 12.67 Ft Primary Bedroom
Extra Room 4 Second level 14.67 Ft x 9.58 Ft Bedroom
Extra Room 5 Second level 11.67 Ft x 6.50 Ft Bedroom
Extra Room 6 Second level 12.42 Ft x 6.25 Ft Bedroom
Interior
Heating Forced air
Cooling Central air conditioning
Flooring Carpeted, Linoleum
Fireplaces Number 1
Exterior
Garage Yes
Garage Spaces 2.0
Garage Description 2
Fence Fence
Waterfront No
View Y/N No
Total Parking Spaces 3
Private Pool No
Building
Story 2
Others
Ownership Freehold

GET MORE INFORMATION






