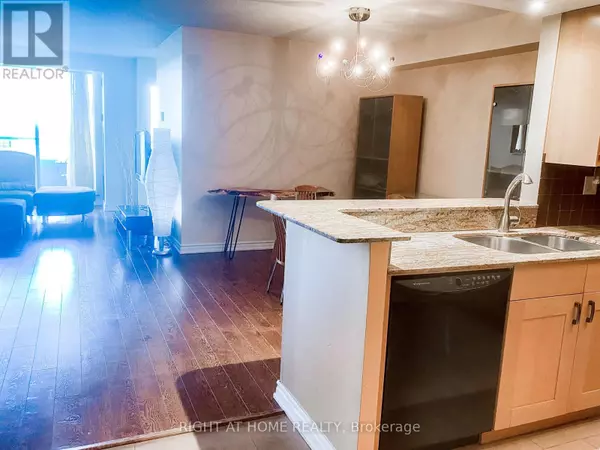
10 Torresdale AVE West #1605 Toronto (westminster-branson), ON M2R3V8
2 Beds
2 Baths
999 SqFt
UPDATED:
Key Details
Property Type Condo
Sub Type Condominium/Strata
Listing Status Active
Purchase Type For Sale
Square Footage 999 sqft
Price per Sqft $599
Subdivision Westminster-Branson
MLS® Listing ID C9389720
Bedrooms 2
Condo Fees $835/mo
Originating Board Toronto Regional Real Estate Board
Property Description
Location
Province ON
Rooms
Extra Room 1 Flat 7.31 m X 3.37 m Living room
Extra Room 2 Flat 3.34 m X 2.48 m Dining room
Extra Room 3 Flat 3.15 m X 2.57 m Kitchen
Extra Room 4 Flat 5.95 m X 3.32 m Primary Bedroom
Extra Room 5 Flat 3.38 m X 2.91 m Bedroom 2
Interior
Heating Forced air
Cooling Central air conditioning
Flooring Laminate, Ceramic
Exterior
Garage Yes
Community Features Pet Restrictions, Community Centre
Waterfront No
View Y/N Yes
View View
Total Parking Spaces 1
Private Pool Yes
Others
Ownership Condominium/Strata

GET MORE INFORMATION






