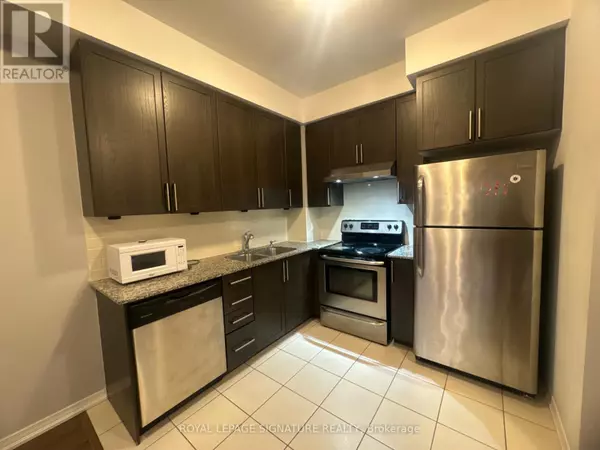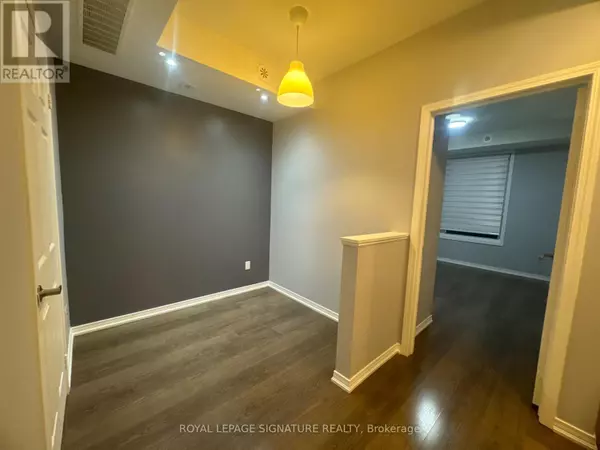
54 Sky Harbour DR West #207 Brampton (bram West), ON L6Y6B9
2 Beds
1 Bath
599 SqFt
UPDATED:
Key Details
Property Type Condo
Sub Type Condominium/Strata
Listing Status Active
Purchase Type For Rent
Square Footage 599 sqft
Subdivision Bram West
MLS® Listing ID W9387933
Bedrooms 2
Originating Board Toronto Regional Real Estate Board
Property Description
Location
Province ON
Rooms
Extra Room 1 Main level 3.75 m X 3.23 m Living room
Extra Room 2 Main level 3.75 m X 3.23 m Dining room
Extra Room 3 Main level 2.25 m X 1.98 m Kitchen
Extra Room 4 Main level 3.44 m X 3.05 m Primary Bedroom
Extra Room 5 Main level 2.23 m X 2.1 m Den
Extra Room 6 Main level Measurements not available Bathroom
Interior
Heating Forced air
Cooling Central air conditioning
Flooring Hardwood
Exterior
Garage Yes
Community Features Pets not Allowed
Waterfront No
View Y/N No
Total Parking Spaces 1
Private Pool No
Others
Ownership Condominium/Strata
Acceptable Financing Monthly
Listing Terms Monthly

GET MORE INFORMATION






