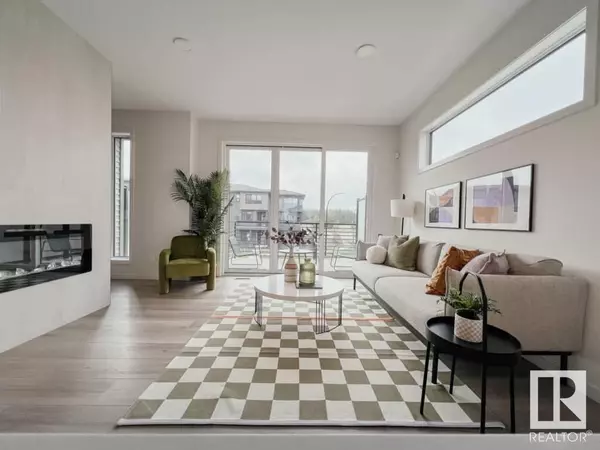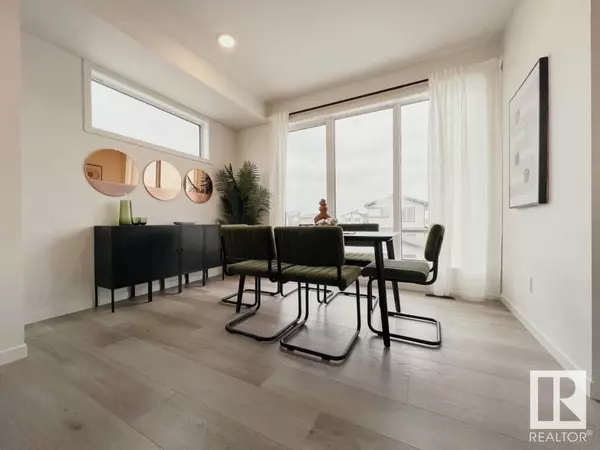
403 32 ST SW Edmonton, AB T6X3C8
3 Beds
3 Baths
1,418 SqFt
UPDATED:
Key Details
Property Type Townhouse
Sub Type Townhouse
Listing Status Active
Purchase Type For Sale
Square Footage 1,418 sqft
Price per Sqft $313
Subdivision Alces
MLS® Listing ID E4409529
Bedrooms 3
Half Baths 1
Originating Board REALTORS® Association of Edmonton
Year Built 2024
Lot Size 1,790 Sqft
Acres 1790.5765
Property Description
Location
Province AB
Rooms
Extra Room 1 Main level Measurements not available Living room
Extra Room 2 Main level Measurements not available Dining room
Extra Room 3 Main level Measurements not available Kitchen
Extra Room 4 Upper Level Measurements not available Primary Bedroom
Extra Room 5 Upper Level Measurements not available Bedroom 2
Extra Room 6 Upper Level Measurements not available Bedroom 3
Interior
Heating Forced air
Exterior
Garage Yes
Waterfront No
View Y/N No
Private Pool No
Building
Story 3
Others
Ownership Freehold

GET MORE INFORMATION






