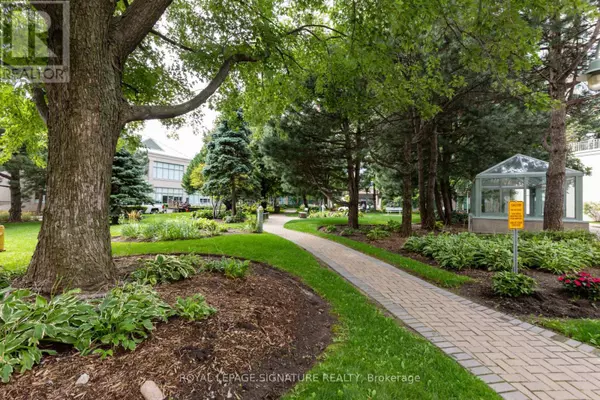REQUEST A TOUR If you would like to see this home without being there in person, select the "Virtual Tour" option and your agent will contact you to discuss available opportunities.
In-PersonVirtual Tour

$ 519,900
Est. payment /mo
Active
88 Corporate DR #1001 Toronto (woburn), ON M1H3G6
1 Bed
1 Bath
699 SqFt
UPDATED:
Key Details
Property Type Condo
Sub Type Condominium/Strata
Listing Status Active
Purchase Type For Sale
Square Footage 699 sqft
Price per Sqft $743
Subdivision Woburn
MLS® Listing ID E9386751
Bedrooms 1
Condo Fees $602/mo
Originating Board Toronto Regional Real Estate Board
Property Description
Welcome To The Residences at The Consilium I by Tridel! This bright and oversized 1 bedroom suite offers you highly functional living space with plenty of natural light and storage. Enjoy this freshly painted unit with new laminate flooring in the living/dining rooms and bedroom. The well appointed kitchen features granite countertops. The Hallway offers you additional space for your home office desk. Living/dining room is combined and great for entertaining. Enjoy your Large bedroom with spacious closet and large windows . Unwind in your bathroom featuring bathtub w/Jacuzzi jets for your personal enjoyment. Utilities are included in the maintenance fees.The building provides resort-like amenities, including a gym, indoor & outdoor pools, squash and tennis courts, bowling alley, sauna to name a few. Let's not forget the 24-hour gated security!Prime location near Hwy 401,Scarborough Town Centre and TTC. Don't miss this great opportunity to own or invest!!! **** EXTRAS **** All Electrical Light Fixtures. Stove, Fridge, built in microwave and Dishwasher. Stacked Washer & Dryer. All Window Coverings. (id:24570)
Location
Province ON
Rooms
Extra Room 1 Main level 5.99 m X 3.81 m Living room
Extra Room 2 Main level 5.99 m X 3.81 m Dining room
Extra Room 3 Main level 2.44 m X 2.44 m Kitchen
Extra Room 4 Main level 4.27 m X 3.35 m Primary Bedroom
Interior
Heating Forced air
Cooling Central air conditioning
Flooring Laminate, Ceramic
Exterior
Garage Yes
Community Features Pets not Allowed
Waterfront No
View Y/N No
Total Parking Spaces 1
Private Pool Yes
Others
Ownership Condominium/Strata

GET MORE INFORMATION






