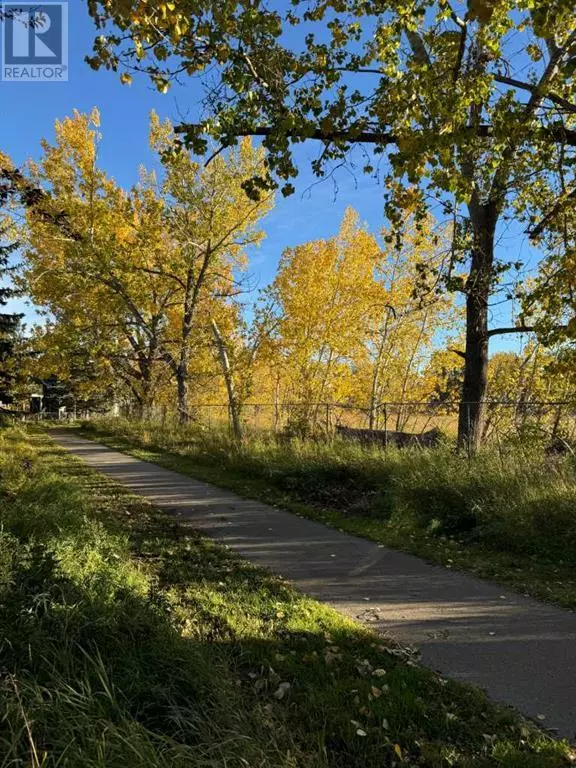
26, 2318 17 Street SE Calgary, AB T2G5R5
2 Beds
2 Baths
1,008 SqFt
UPDATED:
Key Details
Property Type Townhouse
Sub Type Townhouse
Listing Status Active
Purchase Type For Sale
Square Footage 1,008 sqft
Price per Sqft $411
Subdivision Inglewood
MLS® Listing ID A2167451
Style Bungalow
Bedrooms 2
Condo Fees $339/mo
Originating Board Calgary Real Estate Board
Year Built 2002
Property Description
Location
Province AB
Rooms
Extra Room 1 Main level 11.00 Ft x 11.00 Ft Primary Bedroom
Extra Room 2 Main level Measurements not available 4pc Bathroom
Extra Room 3 Main level 8.83 Ft x 6.92 Ft Dining room
Extra Room 4 Main level 12.92 Ft x 9.75 Ft Living room
Extra Room 5 Main level 11.08 Ft x 10.33 Ft Other
Extra Room 6 Main level 12.75 Ft x 8.67 Ft Bedroom
Interior
Heating Other, , In Floor Heating
Cooling None
Flooring Carpeted, Laminate, Tile
Fireplaces Number 1
Exterior
Garage Yes
Garage Spaces 1.0
Garage Description 1
Fence Fence
Community Features Golf Course Development, Pets Allowed With Restrictions
Waterfront No
View Y/N No
Total Parking Spaces 3
Private Pool No
Building
Lot Description Garden Area
Story 1
Architectural Style Bungalow
Others
Ownership Condominium/Strata

GET MORE INFORMATION






