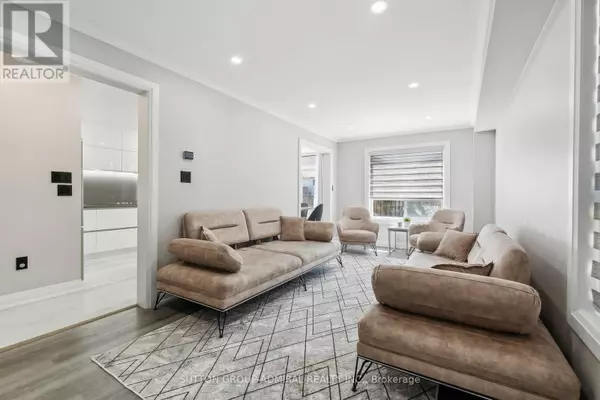REQUEST A TOUR If you would like to see this home without being there in person, select the "Virtual Tour" option and your agent will contact you to discuss available opportunities.
In-PersonVirtual Tour

$ 899,000
Est. payment /mo
Active
49 CATHERINE DRIVE Barrie (painswick South), ON L4N0Y5
3 Beds
3 Baths
UPDATED:
Key Details
Property Type Single Family Home
Sub Type Freehold
Listing Status Active
Purchase Type For Sale
Subdivision Painswick South
MLS® Listing ID S9386284
Bedrooms 3
Half Baths 1
Originating Board Toronto Regional Real Estate Board
Property Description
Step Into This Exquisite Detached Home Where Modern Elegance Meets Comfort. Recently Renovated, This Residence Impresses With Its Sleek, Contemporary Kitchen, Bathrooms, And Flooring. The Chef's Kitchen Is A Culinary Dream With Its Expansive Center Island And Spacious Walk-In Pantry, Perfectly Complemented By Top-Of-The-Line Stainless Steel Appliances: LG ThinQ Fridge With InstaView Door, Built-In Microwave, Wall Oven, And Stove Top. The Bright Breakfast Area, Offers Serene Views Of The Lush Backyard. Experience The Convenience Of LG ThinQ Front Load Washer And Dryer In The Upstairs Laundry. Conveniently Located Near Hwy 400, Costco And Nearby Shops. Welcome To Your Sanctuary Of Style And Sophistication. **** EXTRAS **** All SS Appls Included:LG ThinQ Fridge,Stove Top,Kitchen Aid Built-In Microwave/Wall Oven,Dishwasher,Washer/Dryer LG ThinQ. CAC, All Exterior Light Fixtures, Window Coverings, Garage Door Opener(AsIS),Roof (2018)Garden Shed, Furnace/AC(2020) (id:24570)
Location
Province ON
Rooms
Extra Room 1 Second level 4.52 m X 4.16 m Primary Bedroom
Extra Room 2 Second level 3.75 m X 3.52 m Bedroom 2
Extra Room 3 Second level 3.02 m X 2.95 m Bedroom 3
Extra Room 4 Main level 6.54 m X 3.25 m Kitchen
Extra Room 5 Main level 6.36 m X 3.02 m Living room
Interior
Heating Forced air
Cooling Central air conditioning
Flooring Hardwood
Exterior
Garage Yes
View Y/N No
Total Parking Spaces 4
Private Pool No
Building
Story 2
Sewer Sanitary sewer
Others
Ownership Freehold

GET MORE INFORMATION






