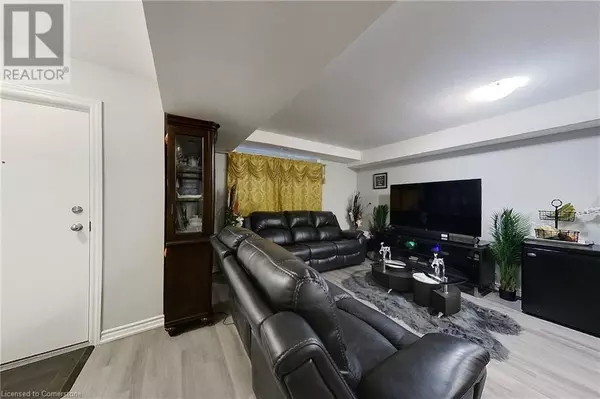
235 CHAPEL HILL Drive Unit# 4 Kitchener, ON N2R0S4
2 Beds
1 Bath
882 SqFt
UPDATED:
Key Details
Property Type Townhouse
Sub Type Townhouse
Listing Status Active
Purchase Type For Sale
Square Footage 882 sqft
Price per Sqft $566
Subdivision 335 - Pioneer Park/Doon/Wyldwoods
MLS® Listing ID 40652757
Bedrooms 2
Condo Fees $160/mo
Originating Board Cornerstone - Waterloo Region
Year Built 2022
Property Description
Location
Province ON
Rooms
Extra Room 1 Main level 9'1'' x 14'5'' Bedroom
Extra Room 2 Main level 9'1'' x 19'2'' Primary Bedroom
Extra Room 3 Main level 5'0'' x 7'9'' 4pc Bathroom
Extra Room 4 Main level 12'9'' x 9'1'' Kitchen
Extra Room 5 Main level 15'0'' x 13'8'' Living room
Interior
Heating Forced air,
Cooling Central air conditioning
Exterior
Garage No
Community Features Quiet Area, School Bus
Waterfront No
View Y/N No
Total Parking Spaces 1
Private Pool No
Building
Lot Description Landscaped
Sewer Municipal sewage system
Others
Ownership Condominium

GET MORE INFORMATION






