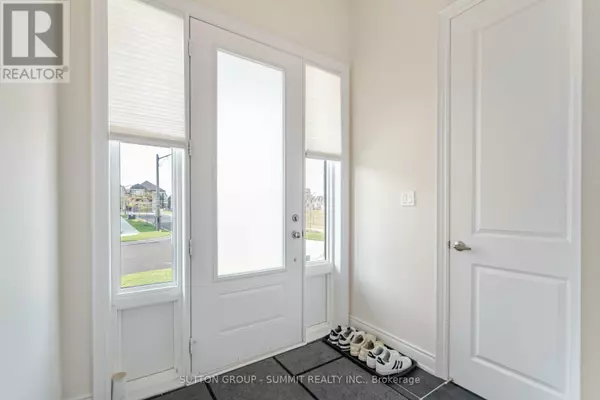
1303 MINNOW STREET Oakville (glen Abbey), ON L6M5L6
4 Beds
6 Baths
2,999 SqFt
UPDATED:
Key Details
Property Type Single Family Home
Sub Type Freehold
Listing Status Active
Purchase Type For Rent
Square Footage 2,999 sqft
Subdivision Glen Abbey
MLS® Listing ID W9384082
Bedrooms 4
Half Baths 1
Originating Board Toronto Regional Real Estate Board
Property Description
Location
Province ON
Rooms
Extra Room 1 Second level 5.64 m X 3.95 m Primary Bedroom
Extra Room 2 Second level 3.5 m X 3.12 m Bedroom 2
Extra Room 3 Second level 4.11 m X 3.45 m Bedroom 3
Extra Room 4 Second level 4.01 m X 3.7 m Bedroom 4
Extra Room 5 Second level 4.85 m X 2.35 m Laundry room
Extra Room 6 Lower level 9.1 m X 3.95 m Recreational, Games room
Interior
Heating Forced air
Cooling Central air conditioning
Flooring Hardwood, Carpeted, Ceramic
Exterior
Garage Yes
Waterfront No
View Y/N No
Total Parking Spaces 4
Private Pool No
Building
Story 2
Sewer Sanitary sewer
Others
Ownership Freehold
Acceptable Financing Monthly
Listing Terms Monthly

GET MORE INFORMATION






