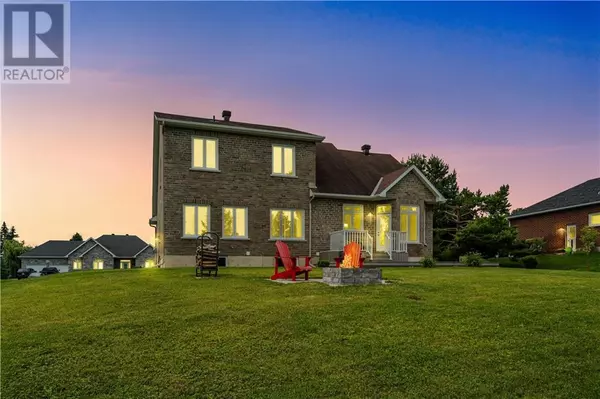
10 STRATFORD BOULEVARD Long Sault, ON K0C1P0
3 Beds
4 Baths
UPDATED:
Key Details
Property Type Single Family Home
Sub Type Freehold
Listing Status Active
Purchase Type For Sale
Subdivision Arrowhead Estates
MLS® Listing ID 1415268
Bedrooms 3
Half Baths 1
Originating Board Cornwall & District Real Estate Board
Year Built 2014
Property Description
Location
Province ON
Rooms
Extra Room 1 Second level 10'2\" x 12'4\" Bedroom
Extra Room 2 Second level 10'4\" x 15'10\" Bedroom
Extra Room 3 Second level 9'9\" x 6'1\" 4pc Bathroom
Extra Room 4 Second level 16'2\" x 14'0\" Sitting room
Extra Room 5 Second level 5'11\" x 6'1\" Other
Extra Room 6 Basement 45'11\" x 21'0\" Family room
Interior
Heating Forced air
Cooling Central air conditioning
Flooring Hardwood, Laminate, Ceramic
Fireplaces Number 1
Exterior
Garage Yes
Community Features Family Oriented, School Bus
Waterfront No
View Y/N No
Total Parking Spaces 6
Private Pool No
Building
Story 2
Sewer Municipal sewage system
Others
Ownership Freehold

GET MORE INFORMATION






